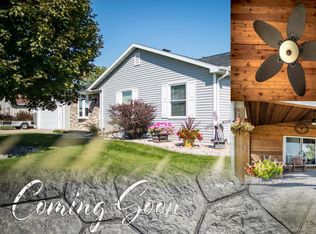Sold
$386,000
W5370 Amy Ave, Appleton, WI 54915
3beds
1,726sqft
Single Family Residence
Built in 2001
0.38 Acres Lot
$-- Zestimate®
$224/sqft
$2,188 Estimated rent
Home value
Not available
Estimated sales range
Not available
$2,188/mo
Zestimate® history
Loading...
Owner options
Explore your selling options
What's special
Welcome home to this beautifully maintained 3-bedroom, 2-bathroom home nestled on a quiet street in desirable Appleton! Step inside and you’ll love the open-concept layout — perfect for entertaining or cozy evenings. The spacious kitchen flows seamlessly into the bright living and dining areas, offering plenty of natural light and room to gather. Convenience is key with a first-floor laundry room and an attached 3-car garage providing ample storage for vehicles, toys, or hobbies. Downstairs, enjoy the versatile lower level rec room, ideal for movie nights, a home gym, or a play area — the possibilities are endless! Relax outdoors in the fenced in large backyard.
Zillow last checked: 8 hours ago
Listing updated: September 25, 2025 at 06:51am
Listed by:
Barbara Laib PREF:920-585-5400,
Century 21 Affiliated
Bought with:
Jorge Fonseca
Beckman Properties
Source: RANW,MLS#: 50311228
Facts & features
Interior
Bedrooms & bathrooms
- Bedrooms: 3
- Bathrooms: 2
- Full bathrooms: 2
Bedroom 1
- Level: Main
- Dimensions: 15x13
Bedroom 2
- Level: Main
- Dimensions: 12x10
Bedroom 3
- Level: Main
- Dimensions: 11x10
Dining room
- Level: Main
- Dimensions: 11x10
Family room
- Level: Lower
- Dimensions: 30x20
Kitchen
- Level: Main
- Dimensions: 15x10
Living room
- Level: Main
- Dimensions: 19x13
Cooling
- Central Air
Appliances
- Included: Dishwasher, Dryer, Microwave, Range, Refrigerator, Washer
Features
- At Least 1 Bathtub, High Speed Internet
- Basement: 8Ft+ Ceiling,Full,Sump Pump,Partial Fin. Contiguous
- Has fireplace: No
- Fireplace features: None
Interior area
- Total interior livable area: 1,726 sqft
- Finished area above ground: 1,259
- Finished area below ground: 467
Property
Parking
- Total spaces: 3
- Parking features: Attached
- Attached garage spaces: 3
Features
- Patio & porch: Deck
- Fencing: Fenced
Lot
- Size: 0.38 Acres
Details
- Parcel number: 35920
- Zoning: Residential
- Special conditions: Relocation
Construction
Type & style
- Home type: SingleFamily
- Architectural style: Ranch
- Property subtype: Single Family Residence
Materials
- Brick, Vinyl Siding
- Foundation: Poured Concrete
Condition
- New construction: No
- Year built: 2001
Utilities & green energy
- Sewer: Public Sewer
- Water: Public
Community & neighborhood
Location
- Region: Appleton
Price history
| Date | Event | Price |
|---|---|---|
| 9/24/2025 | Sold | $386,000+0.3%$224/sqft |
Source: RANW #50311228 | ||
| 8/1/2025 | Contingent | $385,000$223/sqft |
Source: | ||
| 7/8/2025 | Listed for sale | $385,000+31.6%$223/sqft |
Source: RANW #50311228 | ||
| 3/28/2022 | Sold | $292,500+0.9%$169/sqft |
Source: | ||
| 2/7/2022 | Pending sale | $289,900$168/sqft |
Source: | ||
Public tax history
| Year | Property taxes | Tax assessment |
|---|---|---|
| 2016 | $3,101 +0.2% | $163,900 |
| 2015 | $3,096 | $163,900 |
| 2014 | -- | $163,900 |
Find assessor info on the county website
Neighborhood: 54915
Nearby schools
GreatSchools rating
- NADr H B Tanner Elementary SchoolGrades: PK-1Distance: 1.7 mi
- 9/10River View Middle SchoolGrades: 5-8Distance: 3.2 mi
- 5/10Kaukauna High SchoolGrades: 9-12Distance: 1.9 mi

Get pre-qualified for a loan
At Zillow Home Loans, we can pre-qualify you in as little as 5 minutes with no impact to your credit score.An equal housing lender. NMLS #10287.
