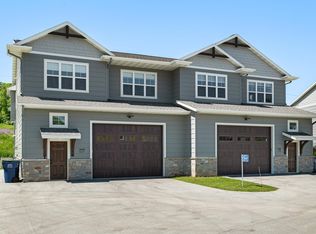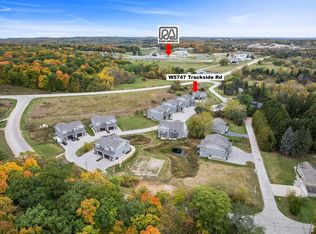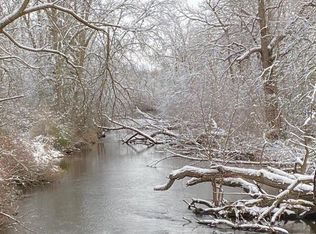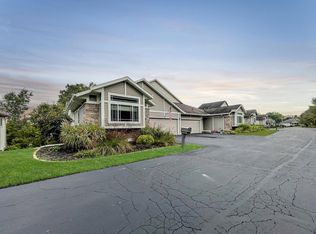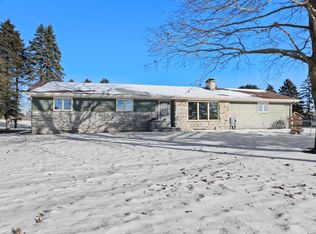LOCATION! LOCATION! LOCATION! Elkhart Lake area. Across the street & views of the main entrance for Road America! CALLING all racing fans, come & check out this professional designed condo w/everything you could need & want. Enjoy a 30x56 garage w/in-floor radiant heat, floor drain, 12' ceilings, and features a FULL bath. Modern flair while you tour the upstairs, whic is the main living area w/super-sized kitchen/dining/living room open area, vaulted ceiling, floor to ceiling stone, gas fireplace along w/expansive kitchen hosting granite countertops, island & endless counter & cabinet space...WALK-IN PANTRY too! Primary suite w/floor to ceiling tile, walk-in shower + walk-in closet & not to mention vauled ceiling. Laundry room. Extremely well maintained. Condo fee is $255/month
Active-no offer
Price cut: $24.9K (11/6)
$575,000
W5721 Trackside Rd #13, Plymouth, WI 53073
2beds
1,570sqft
Est.:
Condominium
Built in 2018
-- sqft lot
$569,400 Zestimate®
$366/sqft
$255/mo HOA
What's special
- 440 days |
- 164 |
- 7 |
Zillow last checked: 8 hours ago
Listing updated: January 28, 2026 at 02:02am
Listed by:
Keith Krepline 920-540-1322,
Coldwell Banker Real Estate Group,
Joelle Zimpel 920-418-0505,
Coldwell Banker Real Estate Group
Source: RANW,MLS#: 50301048
Tour with a local agent
Facts & features
Interior
Bedrooms & bathrooms
- Bedrooms: 2
- Bathrooms: 3
- Full bathrooms: 3
Bedroom 1
- Level: Upper
- Dimensions: 15x14
Bedroom 2
- Level: Upper
- Dimensions: 14x12
Family room
- Level: Main
- Dimensions: 21x16
Kitchen
- Level: Upper
- Dimensions: 15x14
Living room
- Level: Upper
- Dimensions: 16x14
Other
- Description: Laundry
- Level: Upper
- Dimensions: 7x7
Heating
- Forced Air
Cooling
- Forced Air, Central Air
Appliances
- Included: Dishwasher, Dryer, Microwave, Range, Refrigerator, Washer
Features
- At Least 1 Bathtub, Kitchen Island, Vaulted Ceiling(s)
- Flooring: Wood/Simulated Wood Fl
- Number of fireplaces: 1
- Fireplace features: One, Gas
Interior area
- Total interior livable area: 1,570 sqft
- Finished area above ground: 1,570
- Finished area below ground: 0
Video & virtual tour
Property
Parking
- Parking features: Garage, Attached, Heated Garage, Garage Door Opener, Oversized, Tandem
- Has attached garage: Yes
Accessibility
- Accessibility features: Level Drive, Level Lot
Features
- Patio & porch: Patio
Details
- Parcel number: 59016249993
- Zoning: Condo,Residential
Construction
Type & style
- Home type: Condo
- Property subtype: Condominium
Materials
- Fiber Cement, Stone
Condition
- New construction: No
- Year built: 2018
Utilities & green energy
- Sewer: Public Sewer
- Water: Private
Community & HOA
HOA
- Has HOA: Yes
- Amenities included: Deck/Patio
- HOA fee: $255 monthly
- HOA name: Unknown
Location
- Region: Plymouth
Financial & listing details
- Price per square foot: $366/sqft
- Annual tax amount: $7,428
- Date on market: 11/18/2024
- Listing terms: Rentals Allowed
- Inclusions: stove, refrigerator, dishwasher, microwave, washer, dryer, all window coverings. Furnishings are negotiable
Estimated market value
$569,400
$541,000 - $598,000
$2,345/mo
Price history
Price history
| Date | Event | Price |
|---|---|---|
| 11/6/2025 | Price change | $575,000-4.2%$366/sqft |
Source: | ||
| 7/15/2025 | Listed for sale | $599,900$382/sqft |
Source: | ||
| 5/21/2025 | Pending sale | $599,900$382/sqft |
Source: | ||
| 5/21/2025 | Contingent | $599,900$382/sqft |
Source: | ||
| 11/18/2024 | Listed for sale | $599,900$382/sqft |
Source: RANW #50301048 Report a problem | ||
Public tax history
Public tax history
Tax history is unavailable.BuyAbility℠ payment
Est. payment
$3,744/mo
Principal & interest
$2694
Property taxes
$594
Other costs
$456
Climate risks
Neighborhood: 53073
Nearby schools
GreatSchools rating
- 4/10Riverview Middle SchoolGrades: 5-8Distance: 3.3 mi
- 8/10Plymouth High SchoolGrades: 9-12Distance: 4.2 mi
- 4/10Parkview Elementary SchoolGrades: PK-4Distance: 3.4 mi
- Loading
- Loading
