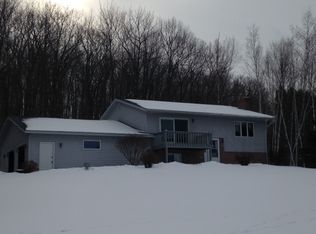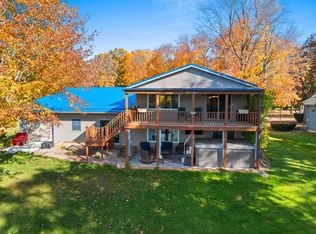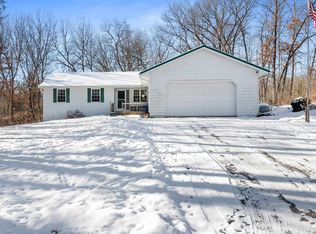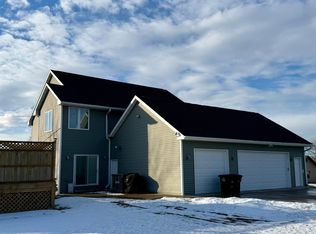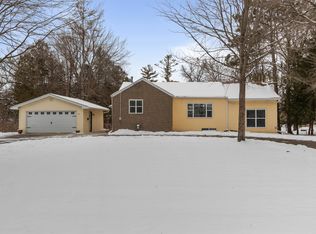Picturesque views and landscape, beautiful Custom Designed home, and acreage, await the second owner of this meticulously maintained 1.5 Story Home. The 2.59 acres of picturesque landscaped, tree lined with privacy, the gorgeous sunsets and views of Shawano Lake you’ll find absolutely amazing! In this home you’ll find something for everyone, 4 generously sized bedrooms all with spacious walk-in closets, 3 large full baths, a half bath, the beautiful great room with magnificent wall of windows and gas fireplace, the walk-out family room with pellet stove, huge bonus room, oversized attached garage, workshop space in lower level with garage access, 2 large decks to with amazing views, all the birds, and wildlife provide unlimited space for every desire. The best of country living, with c
Active-no offer
$624,900
W5735 County Rd E, Shawano, WI 54166
4beds
3,775sqft
Est.:
Single Family Residence
Built in 2000
2.59 Acres Lot
$620,400 Zestimate®
$166/sqft
$-- HOA
What's special
Gas fireplaceHuge bonus roomHalf bathOversized attached garagePicturesque views and landscapeSpacious walk-in closets
- 4 days |
- 899 |
- 19 |
Zillow last checked: 8 hours ago
Listing updated: February 05, 2026 at 02:01am
Listed by:
Maribeth Felmer 920-660-4277,
Score Realty Group, LLC
Source: RANW,MLS#: 50320641
Tour with a local agent
Facts & features
Interior
Bedrooms & bathrooms
- Bedrooms: 4
- Bathrooms: 4
- Full bathrooms: 3
- 1/2 bathrooms: 1
Bedroom 1
- Level: Main
- Dimensions: 23x14
Bedroom 2
- Level: Upper
- Dimensions: 20x14
Bedroom 3
- Level: Upper
- Dimensions: 14x14
Bedroom 4
- Level: Lower
- Dimensions: 20x15
Dining room
- Level: Main
- Dimensions: 14x14
Family room
- Level: Lower
- Dimensions: 23x19
Kitchen
- Level: Main
- Dimensions: 14x11
Living room
- Level: Main
- Dimensions: 22x19
Other
- Description: Bonus Room
- Level: Upper
- Dimensions: 35x15
Other
- Description: Foyer
- Level: Main
- Dimensions: 9x9
Other
- Description: Mud Room
- Level: Main
- Dimensions: 15x6
Other
- Description: Laundry
- Level: Main
- Dimensions: 10x10
Heating
- Forced Air, Geothermal, In Floor Heat
Cooling
- Forced Air, Central Air
Appliances
- Included: Dishwasher, Microwave, Range, Refrigerator, Water Softener Owned
Features
- At Least 1 Bathtub, Breakfast Bar, Split Bedroom, Vaulted Ceiling(s), Walk-In Closet(s), Walk-in Shower
- Basement: 8Ft+ Ceiling,Finished,Full,Full Sz Windows Min 20x24,Sump Pump,Walk-Out Access
- Number of fireplaces: 1
- Fireplace features: One, Free Standing, Pellet Stove, Wood Burning
Interior area
- Total interior livable area: 3,775 sqft
- Finished area above ground: 2,966
- Finished area below ground: 809
Video & virtual tour
Property
Parking
- Total spaces: 2
- Parking features: Attached, Basement
- Attached garage spaces: 2
Accessibility
- Accessibility features: 1st Floor Bedroom, 1st Floor Full Bath, Laundry 1st Floor
Features
- Patio & porch: Deck, Patio
- Has spa: Yes
- Spa features: Bath
Lot
- Size: 2.59 Acres
- Features: Rural - Subdivision, Wooded
Details
- Parcel number: 344100041
- Zoning: Residential
Construction
Type & style
- Home type: SingleFamily
- Architectural style: Contemporary
- Property subtype: Single Family Residence
Materials
- Brick, Vinyl Siding
- Foundation: Poured Concrete
Condition
- New construction: No
- Year built: 2000
Utilities & green energy
- Sewer: Conventional Septic
- Water: Well
Community & HOA
Location
- Region: Shawano
Financial & listing details
- Price per square foot: $166/sqft
- Annual tax amount: $6,249
- Date on market: 2/3/2026
- Inclusions: Refrigerator, Stove/Oven, Microwave, Dishwasher, Pegboards in LL workshop, one work bench in LL workshop, Water Softener, Washer, Dryer, Wishing Well
- Exclusions: Sellers Personal Property, Workbench in LL workshop, Bell in back of home, all Stained Glass Decorations in home.
Estimated market value
$620,400
$589,000 - $651,000
$2,655/mo
Price history
Price history
| Date | Event | Price |
|---|---|---|
| 2/3/2026 | Listed for sale | $624,900$166/sqft |
Source: RANW #50320641 Report a problem | ||
| 1/22/2026 | Listing removed | $624,900$166/sqft |
Source: | ||
| 10/30/2025 | Listed for sale | $624,900$166/sqft |
Source: RANW #50317538 Report a problem | ||
| 10/24/2025 | Listing removed | $624,900$166/sqft |
Source: | ||
| 10/24/2025 | Pending sale | $624,900$166/sqft |
Source: RANW #50309590 Report a problem | ||
Public tax history
Public tax history
Tax history is unavailable.BuyAbility℠ payment
Est. payment
$3,891/mo
Principal & interest
$2917
Property taxes
$755
Home insurance
$219
Climate risks
Neighborhood: 54166
Nearby schools
GreatSchools rating
- NAHillcrest Primary SchoolGrades: PK-2Distance: 2.8 mi
- 4/10Shawano Community Middle SchoolGrades: 6-8Distance: 3.5 mi
- 5/10Shawano High SchoolGrades: 9-12Distance: 3.6 mi
Schools provided by the listing agent
- Elementary: Hillcrest
- Middle: Shawano
- High: Shawano
Source: RANW. This data may not be complete. We recommend contacting the local school district to confirm school assignments for this home.
- Loading
- Loading
