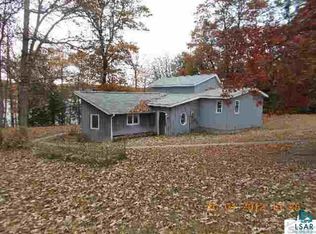Closed
$620,000
W5937 Ross Road, Trego, WI 54888
3beds
2,476sqft
Single Family Residence
Built in 1971
2.01 Acres Lot
$645,400 Zestimate®
$250/sqft
$2,037 Estimated rent
Home value
$645,400
$613,000 - $678,000
$2,037/mo
Zestimate® history
Loading...
Owner options
Explore your selling options
What's special
Your Northwoods getaway is calling! This beautiful lake home sits on 2.01 acres with 250 feet of frontage on stunning Trego Lake. Enjoy the best of lake life with great fishing and boating right out your back door, plus direct access to ATV and snowmobile trails for year-round adventure. Step inside and you?ll find a bright, open layout filled with natural light and gorgeous lake views. The main level features beautiful wood flooring, a welcoming kitchen with custom cabinetry, and a spacious dining and living area perfect for gatherings. The primary suite is pure comfort with its cozy fireplace, walk-in closet, private ensuite, and direct access to the back deck, ideal for morning coffee or evening sunsets. The lower level walkout adds even more space to relax or host guests, with a large bedroom (or family room), half bath, and laundry area. Outside, unwind on the lakeside deck, soak in the views, or head out on the water for a day of fun. There is no shortage of storage with both a 2-car attached garage and a large 3-car detached garage, plenty of room for the boat, ATVs, and all your lake toys. This is the perfect place to kick back, make memories, and enjoy everything Northwoods living has to offer!
Zillow last checked: 8 hours ago
Listing updated: 20 hours ago
Listed by:
Casey Watters 715-434-7904,
Real Estate Solutions
Bought with:
Donnie Marker
Source: WIREX MLS,MLS#: 1596278 Originating MLS: REALTORS Association of Northwestern WI
Originating MLS: REALTORS Association of Northwestern WI
Facts & features
Interior
Bedrooms & bathrooms
- Bedrooms: 3
- Bathrooms: 3
- Full bathrooms: 2
- 1/2 bathrooms: 1
- Main level bedrooms: 2
Primary bedroom
- Level: Main
- Area: 121
- Dimensions: 11 x 11
Bedroom 2
- Level: Lower
- Area: 456
- Dimensions: 19 x 24
Bedroom 3
- Level: Main
- Area: 432
- Dimensions: 18 x 24
Dining room
- Level: Main
- Area: 192
- Dimensions: 12 x 16
Family room
- Level: Main
- Area: 238
- Dimensions: 14 x 17
Kitchen
- Level: Main
- Area: 224
- Dimensions: 14 x 16
Living room
- Level: Main
- Area: 260
- Dimensions: 13 x 20
Heating
- Propane, Baseboard, Forced Air
Cooling
- Central Air
Appliances
- Included: Dishwasher, Dryer, Microwave, Range/Oven, Refrigerator, Washer
Features
- Ceiling Fan(s)
- Windows: Some window coverings
- Basement: Finished,Partial,Walk-Out Access,Block
Interior area
- Total structure area: 2,476
- Total interior livable area: 2,476 sqft
- Finished area above ground: 1,900
- Finished area below ground: 576
Property
Parking
- Total spaces: 2
- Parking features: 2 Car, Attached
- Attached garage spaces: 2
Features
- Levels: One
- Stories: 1
- Patio & porch: Deck, Patio, Patio-Brick
- Exterior features: LP Tank
- Waterfront features: 200-300 feet, Bottom-Sand, Shore-Vegetation, Dock/Pier, Lake, Waterfront
- Body of water: Trego
Lot
- Size: 2.01 Acres
Details
- Additional structures: Shed(s)
- Parcel number: 28270
- Zoning: Residential,Shoreline
Construction
Type & style
- Home type: SingleFamily
- Property subtype: Single Family Residence
Materials
- Fiber Cement
Condition
- 21+ Years
- New construction: No
- Year built: 1971
Utilities & green energy
- Electric: Circuit Breakers
- Sewer: Septic Tank
- Water: Well
Community & neighborhood
Location
- Region: Trego
- Municipality: Trego
Price history
| Date | Event | Price |
|---|---|---|
| 2/2/2026 | Sold | $620,000-4.6%$250/sqft |
Source: | ||
| 12/29/2025 | Contingent | $650,000$263/sqft |
Source: | ||
| 10/9/2025 | Listed for sale | $650,000-7.1%$263/sqft |
Source: | ||
| 9/20/2025 | Listing removed | $700,000$283/sqft |
Source: | ||
| 8/20/2025 | Price change | $700,000-1.4%$283/sqft |
Source: | ||
Public tax history
| Year | Property taxes | Tax assessment |
|---|---|---|
| 2024 | $4,908 +7.8% | $416,800 |
| 2023 | $4,553 -6.7% | $416,800 |
| 2022 | $4,879 +40.3% | $416,800 +87.5% |
Find assessor info on the county website
Neighborhood: 54888
Nearby schools
GreatSchools rating
- 3/10Spooner Elementary SchoolGrades: PK-4Distance: 5.8 mi
- 7/10Spooner Middle SchoolGrades: 5-8Distance: 6.7 mi
- 6/10Spooner High SchoolGrades: 9-12Distance: 5.7 mi
Schools provided by the listing agent
- District: Spooner
Source: WIREX MLS. This data may not be complete. We recommend contacting the local school district to confirm school assignments for this home.

Get pre-qualified for a loan
At Zillow Home Loans, we can pre-qualify you in as little as 5 minutes with no impact to your credit score.An equal housing lender. NMLS #10287.
