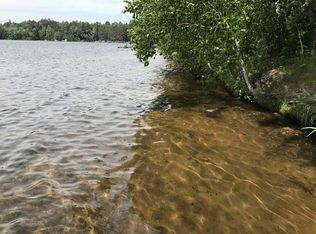Sold for $1,125,000 on 08/19/25
$1,125,000
W5953 Highway 8, Tomahawk, WI 54487
4beds
2,850sqft
Single Family Residence
Built in 2018
1.01 Acres Lot
$1,128,800 Zestimate®
$395/sqft
$2,849 Estimated rent
Home value
$1,128,800
Estimated sales range
Not available
$2,849/mo
Zestimate® history
Loading...
Owner options
Explore your selling options
What's special
Furniture Included. Cabin on Clear Lake private lake. Very bright / white pine. 4Bd 3Ba open concept kitchen and living room. 3 season room oversized balcony and patio w/ Hot Tub. Walk out finished basement. Family Room w/ pool table, air hockey, dart machine Included. Drive Thru Pole Barn. Located on spring fed lake crystal clear perfect for swimming, paddle boarding, and kayaking. Very close to Hiking, Snowmobile, Atv trails and golf course. Very Successful Vacation Rental. Owner licensed Real. Estate Broker in the state of Wi. Fishing large mouth bass, northern pike, panfish , Walleye, according to DNR. Pontoon fishing boat Viaggio 20 ft. Negotiable
Zillow last checked: 8 hours ago
Listing updated: August 20, 2025 at 10:15am
Listed by:
MARK CASEY 715-890-0435,
CASEY REALTY, INC.
Bought with:
GREG HARVEY
REDMAN REALTY GROUP, LLC
Source: GNMLS,MLS#: 211583
Facts & features
Interior
Bedrooms & bathrooms
- Bedrooms: 4
- Bathrooms: 3
- Full bathrooms: 3
Primary bedroom
- Level: First
- Dimensions: 13x15
Bedroom
- Level: Basement
- Dimensions: 13'6x13
Bedroom
- Level: First
- Dimensions: 12x13
Primary bathroom
- Level: First
- Dimensions: 8x9
Bathroom
- Level: Basement
Bathroom
- Level: First
Dining room
- Level: First
- Dimensions: 12x13'6
Family room
- Level: Basement
- Dimensions: 26x26
Kitchen
- Level: First
- Dimensions: 13'6x15
Laundry
- Level: First
- Dimensions: 6x9
Living room
- Level: First
- Dimensions: 13'6x26
Other
- Level: First
- Dimensions: 13x33
Porch
- Level: First
- Dimensions: 13x33
Screened porch
- Level: First
- Dimensions: 12x15
Storage room
- Level: Basement
- Dimensions: 6x13
Heating
- Natural Gas, Zoned
Cooling
- Central Air
Appliances
- Included: Dryer, Dishwasher, Gas Oven, Gas Range, Gas Water Heater, Refrigerator, Water Softener, Washer
- Laundry: Main Level
Features
- Ceiling Fan(s), Bath in Primary Bedroom, Other
- Flooring: Tile, Vinyl, Wood
- Basement: Finished
- Attic: Other
- Number of fireplaces: 1
- Fireplace features: Gas, Multiple, Stone
Interior area
- Total structure area: 2,850
- Total interior livable area: 2,850 sqft
- Finished area above ground: 1,400
- Finished area below ground: 1,450
Property
Parking
- Total spaces: 6
- Parking features: Detached, Four Car Garage, Four or more Spaces, Garage, RV Access/Parking
- Has garage: Yes
- Has uncovered spaces: Yes
Features
- Levels: Two
- Stories: 2
- Exterior features: Dock, Fence, Landscaping, Out Building(s), Gravel Driveway
- Fencing: Yard Fenced
- Has view: Yes
- View description: Water
- Has water view: Yes
- Water view: Water
- Waterfront features: Shoreline - Sand, Lake Front
- Body of water: CLEAR
- Frontage type: Lakefront
- Frontage length: 100,100
Lot
- Size: 1.01 Acres
- Dimensions: 89 x 504
- Features: Dead End, Lake Front, Private, Secluded, Views
Details
- Additional structures: Guest House
- Parcel number: 00435061029988
- Zoning description: Residential
Construction
Type & style
- Home type: SingleFamily
- Architectural style: Cabin,Two Story
- Property subtype: Single Family Residence
Materials
- Frame, Log Siding
- Foundation: Poured
- Roof: Composition,Shingle
Condition
- Year built: 2018
Utilities & green energy
- Sewer: Septic Tank
- Water: Drilled Well
- Utilities for property: Cable Available, Electricity Available, Natural Gas Available, Phone Available, Septic Available
Community & neighborhood
Location
- Region: Tomahawk
Other
Other facts
- Ownership: Fee Simple
Price history
| Date | Event | Price |
|---|---|---|
| 8/19/2025 | Sold | $1,125,000-13.5%$395/sqft |
Source: | ||
| 7/11/2025 | Pending sale | $1,299,990$456/sqft |
Source: | ||
| 6/4/2025 | Contingent | $1,299,990$456/sqft |
Source: | ||
| 4/26/2025 | Listed for sale | $1,299,990+142.9%$456/sqft |
Source: | ||
| 4/19/2018 | Sold | $535,300$188/sqft |
Source: | ||
Public tax history
Tax history is unavailable.
Neighborhood: 54487
Nearby schools
GreatSchools rating
- 6/10Tomahawk Elementary SchoolGrades: PK-5Distance: 4.3 mi
- 7/10Tomahawk Middle SchoolGrades: 6-8Distance: 4.3 mi
- 7/10Tomahawk High SchoolGrades: 9-12Distance: 4.3 mi
Schools provided by the listing agent
- Elementary: LI Tomahawk
- Middle: LI Tomahawk
- High: LI Tomahawk
Source: GNMLS. This data may not be complete. We recommend contacting the local school district to confirm school assignments for this home.

Get pre-qualified for a loan
At Zillow Home Loans, we can pre-qualify you in as little as 5 minutes with no impact to your credit score.An equal housing lender. NMLS #10287.
