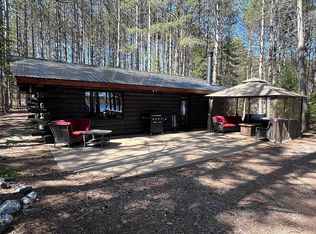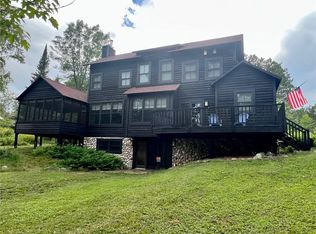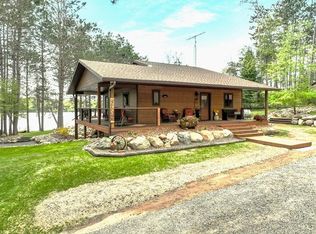Closed
$599,900
W5955 N Lake Winter Rd, Winter, WI 54896
2beds
3,100sqft
Single Family Residence
Built in 2000
2.54 Acres Lot
$647,100 Zestimate®
$194/sqft
$2,155 Estimated rent
Home value
$647,100
$595,000 - $705,000
$2,155/mo
Zestimate® history
Loading...
Owner options
Explore your selling options
What's special
Spectacular views and privacy with easy elevation. w/2.54 acres and 700 feet of frontage, finished in 2001 with the plans from an Adirondack Ranger Station stained black featured as Country Living Magazine's Home of the year! Upscale kitchen offers custom cherry cabinetry by Plato, high-end stainless includes a 2-drawer dishwasher and Wolf stove! Kitchen sink is airclay w/foot pedal, honed black granite countertops. 2 spacious bedrooms plus unique sleeping cubby. The current owner has sleeping for 8+. The 1st and 2nd story floors are Ash. Knotty pine ceilings are 9' on the 1st floor and vaulted on the 2nd. In floor electric heat supplements both baths and hot-water in floor heat in basement. The main floor fireplace is a wood burning Tulikivi, which can heat up to 1500 sf and made of soapstone. 2nd wood burning fireplace in the basement. Secret Door is made by Plato & used for storage. New roof and re-stained in '20, furnace and water htr <4 years old. New water access end of trail.
Zillow last checked: 8 hours ago
Listing updated: March 28, 2025 at 10:12pm
Listed by:
Jennifer M. Hetfeld 715-566-2272,
Edina Realty, Inc.
Bought with:
Casey Watters
Real Estate Solutions
Source: NorthstarMLS as distributed by MLS GRID,MLS#: 6417523
Facts & features
Interior
Bedrooms & bathrooms
- Bedrooms: 2
- Bathrooms: 2
- Full bathrooms: 2
Bedroom 1
- Level: Upper
- Area: 238 Square Feet
- Dimensions: 14x17
Bedroom 2
- Level: Upper
- Area: 156 Square Feet
- Dimensions: 12x13
Bathroom
- Level: Main
- Area: 90 Square Feet
- Dimensions: 9x10
Bathroom
- Level: Upper
- Area: 99 Square Feet
- Dimensions: 9x11
Bonus room
- Level: Upper
- Area: 35 Square Feet
- Dimensions: 5x7
Family room
- Level: Lower
- Area: 782 Square Feet
- Dimensions: 23x34
Kitchen
- Level: Main
- Area: 399 Square Feet
- Dimensions: 19x21
Laundry
- Level: Main
- Area: 90 Square Feet
- Dimensions: 9x10
Living room
- Level: Main
- Area: 272 Square Feet
- Dimensions: 16x17
Other
- Level: Lower
- Area: 27 Square Feet
- Dimensions: 3x9
Other
- Level: Main
- Area: 225 Square Feet
- Dimensions: 15x15
Utility room
- Level: Lower
- Area: 220 Square Feet
- Dimensions: 22x10
Heating
- Baseboard, Radiant Floor
Cooling
- None
Appliances
- Included: Dishwasher, Dryer, Exhaust Fan, Microwave, Range, Refrigerator, Stainless Steel Appliance(s), Washer, Wine Cooler
Features
- Basement: Concrete
- Number of fireplaces: 2
- Fireplace features: Family Room, Free Standing, Living Room, Wood Burning
Interior area
- Total structure area: 3,100
- Total interior livable area: 3,100 sqft
- Finished area above ground: 1,900
- Finished area below ground: 818
Property
Parking
- Parking features: Gravel
Accessibility
- Accessibility features: None
Features
- Levels: Two
- Stories: 2
- Patio & porch: Composite Decking, Deck, Porch, Screened
- Waterfront features: Lake Front, Waterfront Elevation(4-10), Waterfront Num(600012841), Lake Bottom(Reeds, Soft, Weeds), Lake Acres(257), Lake Depth(22)
- Body of water: Winter Lake (Price Flowage)
- Frontage length: Water Frontage: 700
Lot
- Size: 2.54 Acres
- Dimensions: 1000 x 518 x 550
Details
- Foundation area: 1200
- Parcel number: 032539342102
- Zoning description: Shoreline,Residential-Single Family
- Other equipment: Fuel Tank - Rented
Construction
Type & style
- Home type: SingleFamily
- Property subtype: Single Family Residence
Materials
- Wood Siding
- Roof: Age 8 Years or Less,Asphalt
Condition
- Age of Property: 25
- New construction: No
- Year built: 2000
Utilities & green energy
- Electric: Circuit Breakers
- Gas: Propane
- Sewer: Mound Septic
- Water: Private, Well
Community & neighborhood
Location
- Region: Winter
HOA & financial
HOA
- Has HOA: No
Price history
| Date | Event | Price |
|---|---|---|
| 3/27/2024 | Sold | $599,900$194/sqft |
Source: | ||
| 2/22/2024 | Pending sale | $599,900$194/sqft |
Source: | ||
| 2/19/2024 | Listed for sale | $599,900$194/sqft |
Source: | ||
| 12/13/2023 | Listing removed | -- |
Source: | ||
| 9/19/2023 | Price change | $599,900-4%$194/sqft |
Source: | ||
Public tax history
Tax history is unavailable.
Neighborhood: 54896
Nearby schools
GreatSchools rating
- 5/10Winter Elementary SchoolGrades: PK-5Distance: 1.7 mi
- 2/10Winter Middle SchoolGrades: 6-8Distance: 1.7 mi
- 6/10Winter High SchoolGrades: 9-12Distance: 1.7 mi
Get pre-qualified for a loan
At Zillow Home Loans, we can pre-qualify you in as little as 5 minutes with no impact to your credit score.An equal housing lender. NMLS #10287.


