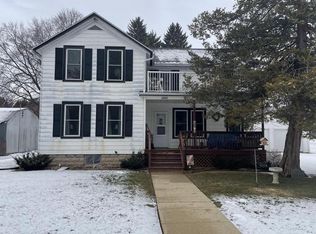Closed
$280,000
W6179 Main STREET, Burnett, WI 53922
4beds
2,158sqft
Single Family Residence
Built in 1920
0.27 Acres Lot
$309,100 Zestimate®
$130/sqft
$1,793 Estimated rent
Home value
$309,100
$287,000 - $334,000
$1,793/mo
Zestimate® history
Loading...
Owner options
Explore your selling options
What's special
This amazing 2 story all brick home takes you back in time. The eat-in kitchen offers an abundance of cabinets. All appliances included. Formal dining room and living room with beautiful woodwork and crown molding. The office features a built in bench and pocket door. A full bath completes the main level. Upstairs find 4 nice size bedrooms and a full bath with jetted tub. Hardwood floors throughout. Add more living space with spacious walk-up attic, that awaits your finishing touches. Sit on your covered front porch and enjoy those beautiful summer days. 2 car detached garage, patio with fire-pit. Located close to the Wild Goose Trial. With 4-5 Bedrooms you don't want to miss out. Call now before it's too late!
Zillow last checked: 8 hours ago
Listing updated: May 23, 2025 at 03:55am
Listed by:
Brenda Bruyette 920-382-0779,
Coldwell Banker Realty
Bought with:
Metromls Non
Source: WIREX MLS,MLS#: 1909090 Originating MLS: Metro MLS
Originating MLS: Metro MLS
Facts & features
Interior
Bedrooms & bathrooms
- Bedrooms: 4
- Bathrooms: 2
- Full bathrooms: 2
Primary bedroom
- Level: Upper
- Area: 1254
- Dimensions: 11 x 114
Bedroom 2
- Level: Upper
- Area: 121
- Dimensions: 11 x 11
Bedroom 3
- Level: Upper
- Area: 132
- Dimensions: 11 x 12
Bedroom 4
- Level: Upper
- Area: 110
- Dimensions: 11 x 10
Bathroom
- Features: Tub Only, Whirlpool, Shower Over Tub, Shower Stall
Dining room
- Level: Main
- Area: 196
- Dimensions: 14 x 14
Kitchen
- Level: Main
- Area: 180
- Dimensions: 15 x 12
Living room
- Level: Main
- Area: 225
- Dimensions: 15 x 15
Office
- Level: Main
- Area: 144
- Dimensions: 12 x 12
Heating
- Natural Gas, Forced Air
Cooling
- Central Air
Appliances
- Included: Dryer, Microwave, Range, Refrigerator, Washer, Water Softener
Features
- Flooring: Wood or Sim.Wood Floors
- Basement: 8'+ Ceiling,Full
Interior area
- Total structure area: 2,158
- Total interior livable area: 2,158 sqft
- Finished area above ground: 2,158
Property
Parking
- Total spaces: 2
- Parking features: Garage Door Opener, Detached, 2 Car
- Garage spaces: 2
Features
- Levels: Two
- Stories: 2
- Patio & porch: Patio
- Has spa: Yes
- Spa features: Bath
Lot
- Size: 0.27 Acres
- Features: Sidewalks
Details
- Parcel number: 00612151644032
- Zoning: Res
- Special conditions: Arms Length
Construction
Type & style
- Home type: SingleFamily
- Architectural style: Other
- Property subtype: Single Family Residence
Materials
- Brick, Brick/Stone
Condition
- 21+ Years
- New construction: No
- Year built: 1920
Utilities & green energy
- Sewer: Public Sewer
- Water: Well
Community & neighborhood
Location
- Region: Burnett
- Municipality: Burnett
Price history
| Date | Event | Price |
|---|---|---|
| 5/22/2025 | Sold | $280,000+0%$130/sqft |
Source: | ||
| 4/16/2025 | Contingent | $279,900$130/sqft |
Source: | ||
| 3/7/2025 | Listed for sale | $279,900$130/sqft |
Source: | ||
Public tax history
| Year | Property taxes | Tax assessment |
|---|---|---|
| 2024 | $2,273 -28.3% | $162,300 |
| 2023 | $3,172 +25.8% | $162,300 |
| 2022 | $2,522 +5% | $162,300 |
Find assessor info on the county website
Neighborhood: 53922
Nearby schools
GreatSchools rating
- 8/10Horicon Elementary SchoolGrades: PK-5Distance: 6 mi
- 6/10Horicon Junior HighGrades: 6-8Distance: 6 mi
- 5/10Horicon High SchoolGrades: 9-12Distance: 6 mi
Schools provided by the listing agent
- Elementary: Van Brunt
- Middle: Horicon
- High: Horicon
- District: Horicon
Source: WIREX MLS. This data may not be complete. We recommend contacting the local school district to confirm school assignments for this home.

Get pre-qualified for a loan
At Zillow Home Loans, we can pre-qualify you in as little as 5 minutes with no impact to your credit score.An equal housing lender. NMLS #10287.
Sell for more on Zillow
Get a free Zillow Showcase℠ listing and you could sell for .
$309,100
2% more+ $6,182
With Zillow Showcase(estimated)
$315,282