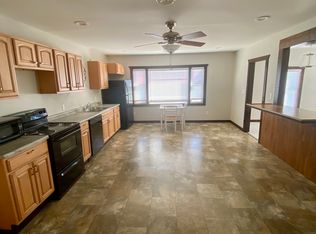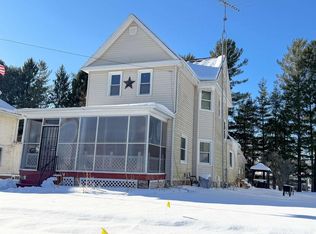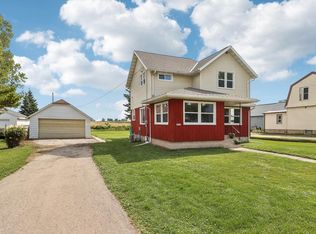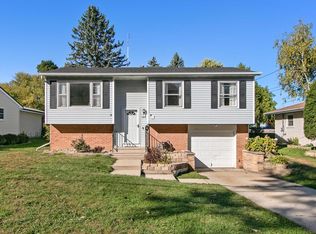W6180 Main STREET, Burnett, WI 53922
What's special
- 50 days |
- 258 |
- 16 |
Zillow last checked: 8 hours ago
Listing updated: December 01, 2025 at 12:52am
Samantha St Louis 920-583-6894,
Allied Realty Group LLC
Facts & features
Interior
Bedrooms & bathrooms
- Bedrooms: 5
- Bathrooms: 2
- Full bathrooms: 2
- Main level bedrooms: 1
Primary bedroom
- Level: Upper
- Area: 165
- Dimensions: 15 x 11
Bedroom 2
- Level: Main
- Area: 132
- Dimensions: 12 x 11
Bedroom 3
- Level: Upper
- Area: 180
- Dimensions: 15 x 12
Bedroom 4
- Level: Upper
- Area: 132
- Dimensions: 12 x 11
Bedroom 5
- Level: Upper
- Area: 132
- Dimensions: 12 x 11
Bathroom
- Features: Shower Over Tub
Dining room
- Level: Main
- Area: 192
- Dimensions: 16 x 12
Family room
- Level: Main
- Area: 220
- Dimensions: 20 x 11
Kitchen
- Level: Main
- Area: 176
- Dimensions: 16 x 11
Living room
- Level: Main
- Area: 247
- Dimensions: 19 x 13
Heating
- Natural Gas, Forced Air
Cooling
- Central Air
Appliances
- Included: Water Softener
Features
- Pantry, Walk-In Closet(s)
- Basement: Full
Interior area
- Total structure area: 2,630
- Total interior livable area: 2,630 sqft
Property
Parking
- Total spaces: 1
- Parking features: Detached, 1 Car
- Garage spaces: 1
Features
- Levels: One and One Half
- Stories: 1
Lot
- Size: 10,018.8 Square Feet
Details
- Parcel number: 00612151644010
- Zoning: RED
Construction
Type & style
- Home type: SingleFamily
- Architectural style: Cape Cod
- Property subtype: Single Family Residence
Materials
- Brick, Brick/Stone, Vinyl Siding
Condition
- 21+ Years
- New construction: No
- Year built: 1920
Utilities & green energy
- Sewer: Public Sewer
- Water: Shared Well
Community & HOA
Location
- Region: Burnett
- Municipality: Burnett
Financial & listing details
- Price per square foot: $110/sqft
- Tax assessed value: $194,000
- Annual tax amount: $1,980
- Date on market: 10/30/2025
- Inclusions: Water Softener (Owned) Ring Doorbell
- Exclusions: Sellers Personal Property, Refrigerator, Stove, Microwave, Dishwasher, Both Washers, Both Dryers, Trampoline, Pool, Fridge In Basement, Freezer In Basement, Freezer On Porch.
(920) 583-6894
By pressing Contact Agent, you agree that the real estate professional identified above may call/text you about your search, which may involve use of automated means and pre-recorded/artificial voices. You don't need to consent as a condition of buying any property, goods, or services. Message/data rates may apply. You also agree to our Terms of Use. Zillow does not endorse any real estate professionals. We may share information about your recent and future site activity with your agent to help them understand what you're looking for in a home.
Estimated market value
$286,200
$272,000 - $301,000
$1,454/mo
Price history
Price history
| Date | Event | Price |
|---|---|---|
| 10/30/2025 | Listed for sale | $290,000-2.5%$110/sqft |
Source: | ||
| 9/14/2025 | Listing removed | $297,500$113/sqft |
Source: | ||
| 8/5/2025 | Price change | $297,500-5.6%$113/sqft |
Source: | ||
| 7/14/2025 | Listed for sale | $315,000+108.6%$120/sqft |
Source: | ||
| 12/6/2019 | Sold | $151,000+10.2%$57/sqft |
Source: Public Record Report a problem | ||
Public tax history
Public tax history
| Year | Property taxes | Tax assessment |
|---|---|---|
| 2024 | $1,980 -28.5% | $143,600 |
| 2023 | $2,770 +26.3% | $143,600 |
| 2022 | $2,194 +5% | $143,600 |
Find assessor info on the county website
BuyAbility℠ payment
Climate risks
Neighborhood: 53922
Nearby schools
GreatSchools rating
- 8/10Horicon Elementary SchoolGrades: PK-5Distance: 6 mi
- 6/10Horicon Junior HighGrades: 6-8Distance: 6 mi
- 5/10Horicon High SchoolGrades: 9-12Distance: 6 mi
Schools provided by the listing agent
- Elementary: Van Brunt
- Middle: Horicon
- High: Horicon
- District: Horicon
Source: WIREX MLS. This data may not be complete. We recommend contacting the local school district to confirm school assignments for this home.
- Loading




