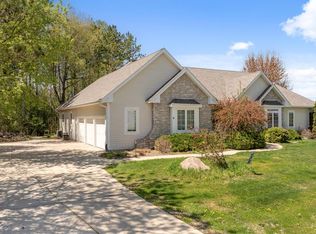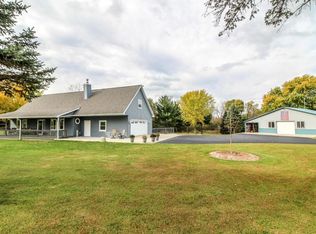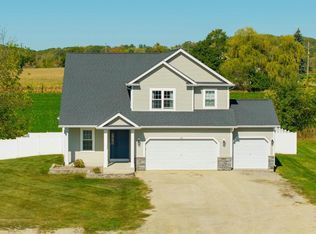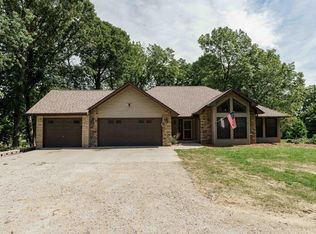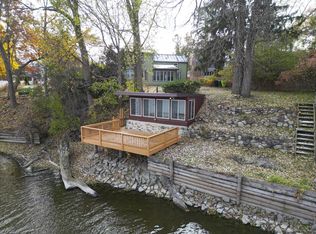This exceptional one-owner Colonial home combines timeless charm and modern comfort, offering 4 generously sized bedrooms and 3.5 bathrooms. The main level features an expansive great room, complete with a cozy gas fireplace, creating a perfect space for relaxation or entertaining guests. The spacious kitchen is ideal for both casual dining and hosting family meals, and it seamlessly transitions to a private deck, ideal for outdoor dining or enjoying your peaceful retreat. The finished basement features a large family room, versatile den, and ample storage. A 3-car attached garage adds convenience, while low-maintenance vinyl siding completes the home. Situated on a .69-acre lot, this property provides privacy, space, and comfort for family living and entertaining. Home Warranty included!
Active
Price cut: $60K (9/25)
$599,950
W6272 Apple LANE, Fort Atkinson, WI 53538
4beds
3,322sqft
Est.:
Single Family Residence
Built in 2004
0.69 Acres Lot
$594,900 Zestimate®
$181/sqft
$-- HOA
What's special
Finished basementLarge family roomSpacious kitchenExpansive great roomCozy gas fireplaceAmple storagePrivate deck
- 129 days |
- 211 |
- 8 |
Zillow last checked: 8 hours ago
Listing updated: November 20, 2025 at 12:58pm
Listed by:
John Custer 920-674-2041,
Century 21 Integrity Group - Jefferson
Source: WIREX MLS,MLS#: 1930197 Originating MLS: Metro MLS
Originating MLS: Metro MLS
Tour with a local agent
Facts & features
Interior
Bedrooms & bathrooms
- Bedrooms: 4
- Bathrooms: 4
- Full bathrooms: 3
- 1/2 bathrooms: 1
Primary bedroom
- Level: Upper
- Area: 252
- Dimensions: 21 x 12
Bedroom 2
- Level: Upper
- Area: 140
- Dimensions: 10 x 14
Bedroom 3
- Level: Upper
- Area: 120
- Dimensions: 12 x 10
Bedroom 4
- Level: Upper
- Area: 100
- Dimensions: 10 x 10
Bathroom
- Features: Shower on Lower, Tub Only, Master Bedroom Bath: Walk-In Shower, Master Bedroom Bath, Shower Over Tub, Shower Stall
Dining room
- Level: Main
- Area: 98
- Dimensions: 14 x 7
Kitchen
- Level: Main
- Area: 224
- Dimensions: 16 x 14
Living room
- Level: Main
- Area: 360
- Dimensions: 12 x 30
Office
- Level: Lower
- Area: 168
- Dimensions: 14 x 12
Heating
- Natural Gas, Forced Air
Appliances
- Included: Dishwasher, Disposal, Dryer, Microwave, Range, Refrigerator, Washer, Water Softener
Features
- High Speed Internet, Kitchen Island
- Flooring: Wood
- Basement: 8'+ Ceiling,Finished,Full,Full Size Windows,Concrete,None / Slab,Sump Pump,Walk-Out Access
Interior area
- Total structure area: 3,322
- Total interior livable area: 3,322 sqft
- Finished area above ground: 2,342
- Finished area below ground: 980
Property
Parking
- Total spaces: 3
- Parking features: Garage Door Opener, Attached, 3 Car
- Attached garage spaces: 3
Features
- Levels: Two
- Stories: 2
- Patio & porch: Deck, Patio
Lot
- Size: 0.69 Acres
Details
- Parcel number: 01605141612008
- Zoning: R-2
Construction
Type & style
- Home type: SingleFamily
- Architectural style: Colonial
- Property subtype: Single Family Residence
Materials
- Vinyl Siding
Condition
- 21+ Years
- New construction: No
- Year built: 2004
Utilities & green energy
- Sewer: Septic Tank
- Water: Well
Community & HOA
Community
- Subdivision: Maxwell Way Station
Location
- Region: Fort Atkinson
- Municipality: Koshkonong
Financial & listing details
- Price per square foot: $181/sqft
- Tax assessed value: $486,200
- Annual tax amount: $5,675
- Date on market: 8/7/2025
- Inclusions: Oven, Range, Refrigerator, Dishwasher, Microwave, Washer, Dryer, Disposal, Water Softener Owned. Home Warranty.
- Exclusions: Sellers Personal Property!
Estimated market value
$594,900
$565,000 - $625,000
$3,746/mo
Price history
Price history
| Date | Event | Price |
|---|---|---|
| 9/25/2025 | Price change | $599,950-9.1%$181/sqft |
Source: | ||
| 8/7/2025 | Listed for sale | $659,900+1222.4%$199/sqft |
Source: | ||
| 7/2/2004 | Sold | $49,900$15/sqft |
Source: Agent Provided Report a problem | ||
Public tax history
Public tax history
| Year | Property taxes | Tax assessment |
|---|---|---|
| 2024 | $5,771 -1.4% | $326,400 |
| 2023 | $5,851 -3.4% | $326,400 |
| 2022 | $6,056 +7.5% | $326,400 |
Find assessor info on the county website
BuyAbility℠ payment
Est. payment
$3,761/mo
Principal & interest
$2861
Property taxes
$690
Home insurance
$210
Climate risks
Neighborhood: 53538
Nearby schools
GreatSchools rating
- 9/10Purdy Elementary SchoolGrades: PK-5Distance: 1.4 mi
- 8/10Fort Atkinson Middle SchoolGrades: 6-8Distance: 1.7 mi
- 4/10Fort Atkinson High SchoolGrades: 9-12Distance: 3 mi
Schools provided by the listing agent
- Elementary: Luther
- Middle: Fort Atkinson
- High: Fort Atkinson
- District: Fort Atkinson
Source: WIREX MLS. This data may not be complete. We recommend contacting the local school district to confirm school assignments for this home.
- Loading
- Loading
