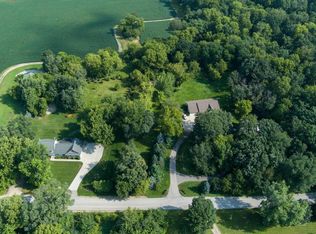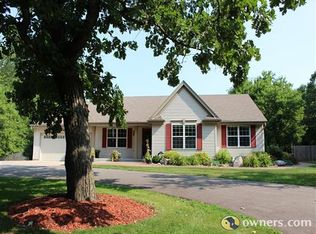Closed
$400,000
W6315 Kiesling ROAD, Jefferson, WI 53549
3beds
1,728sqft
Single Family Residence
Built in 1974
1 Acres Lot
$418,200 Zestimate®
$231/sqft
$2,108 Estimated rent
Home value
$418,200
$360,000 - $485,000
$2,108/mo
Zestimate® history
Loading...
Owner options
Explore your selling options
What's special
Remodeled country house! This raised ranch home has open concept living and many quality upgrades. The kitchen includes hickory cabinets, granite countertops and stainless appliances and hood. The 2 bedrooms on the main floor have good windows for natural light and large closets. The main bath is large with lots of nice tile work & newer fixtures. The main floor has 4 inch solid hickory floors. The lower level has good windows, large family room with LVT floors and woodstove, large bath and bedroom with walk-in closet and and built in drawers. There is a good sized patio with awning. This is a nice home that is move-in ready. The 2 car garage is new and there is on older structure and a small garden shed on the property. Septic system is new in 2024. Great property & centrally located!
Zillow last checked: 8 hours ago
Listing updated: August 31, 2025 at 05:05am
Listed by:
Thomas Stade,
Bill Stade Auction & Realty
Bought with:
Metromls Non
Source: WIREX MLS,MLS#: 1928117 Originating MLS: Metro MLS
Originating MLS: Metro MLS
Facts & features
Interior
Bedrooms & bathrooms
- Bedrooms: 3
- Bathrooms: 2
- Full bathrooms: 2
- Main level bedrooms: 2
Primary bedroom
- Level: Main
- Area: 110
- Dimensions: 10 x 11
Bedroom 2
- Level: Main
- Area: 108
- Dimensions: 9 x 12
Bedroom 3
- Level: Lower
- Area: 132
- Dimensions: 11 x 12
Family room
- Level: Lower
- Area: 418
- Dimensions: 19 x 22
Kitchen
- Level: Main
- Area: 187
- Dimensions: 11 x 17
Living room
- Level: Main
- Area: 209
- Dimensions: 11 x 19
Heating
- Propane, Wood/Coal, Forced Air
Cooling
- Central Air
Appliances
- Included: Dryer, Oven, Refrigerator, Washer, Water Softener
Features
- Flooring: Wood
- Basement: Full,Partially Finished
Interior area
- Total structure area: 1,728
- Total interior livable area: 1,728 sqft
Property
Parking
- Total spaces: 2
- Parking features: Detached, 2 Car
- Garage spaces: 2
Features
- Levels: Bi-Level
Lot
- Size: 1 Acres
Details
- Additional structures: Garden Shed
- Parcel number: 01406142131001
- Zoning: A-3
- Special conditions: Non-Arms Length
Construction
Type & style
- Home type: SingleFamily
- Architectural style: Ranch
- Property subtype: Single Family Residence
Materials
- Brick, Brick/Stone, Vinyl Siding
Condition
- 21+ Years
- New construction: No
- Year built: 1974
Utilities & green energy
- Sewer: Septic Tank
- Water: Well
Community & neighborhood
Location
- Region: Jefferson
- Municipality: Jefferson
Price history
| Date | Event | Price |
|---|---|---|
| 8/26/2025 | Sold | $400,000+5.5%$231/sqft |
Source: | ||
| 8/14/2025 | Pending sale | $379,000$219/sqft |
Source: | ||
| 7/27/2025 | Contingent | $379,000$219/sqft |
Source: | ||
| 7/24/2025 | Listed for sale | $379,000+152.7%$219/sqft |
Source: | ||
| 4/21/2017 | Sold | $150,000$87/sqft |
Source: Agent Provided Report a problem | ||
Public tax history
| Year | Property taxes | Tax assessment |
|---|---|---|
| 2024 | $2,846 +4.9% | $229,300 +43.5% |
| 2023 | $2,713 -5.8% | $159,800 |
| 2022 | $2,880 +7.1% | $159,800 |
Find assessor info on the county website
Neighborhood: 53549
Nearby schools
GreatSchools rating
- 4/10West Elementary SchoolGrades: PK-5Distance: 2.6 mi
- 6/10Jefferson Middle SchoolGrades: 6-8Distance: 2.5 mi
- 3/10Jefferson High SchoolGrades: 9-12Distance: 2.7 mi
Schools provided by the listing agent
- Middle: Jefferson
- High: Jefferson
- District: Jefferson
Source: WIREX MLS. This data may not be complete. We recommend contacting the local school district to confirm school assignments for this home.
Get pre-qualified for a loan
At Zillow Home Loans, we can pre-qualify you in as little as 5 minutes with no impact to your credit score.An equal housing lender. NMLS #10287.
Sell with ease on Zillow
Get a Zillow Showcase℠ listing at no additional cost and you could sell for —faster.
$418,200
2% more+$8,364
With Zillow Showcase(estimated)$426,564

