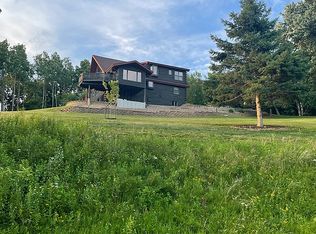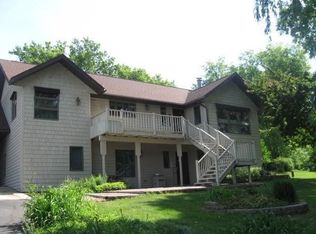Closed
$510,200
w6427 Birchview DRIVE, Onalaska, WI 54650
4beds
2,576sqft
Single Family Residence
Built in 2004
0.88 Acres Lot
$569,200 Zestimate®
$198/sqft
$3,478 Estimated rent
Home value
$569,200
$529,000 - $609,000
$3,478/mo
Zestimate® history
Loading...
Owner options
Explore your selling options
What's special
Escape to Apple Valley. Come and enjoy this amazing four-bedroom home situated on nearly an acre in beautiful, picturesque Apple Valley. This southwest inspired custom built ranch home was designed with every feature well thought out.You'll appreciate the Brazilian cherry wood floors and American cherry wood cabinets. Spacious kitchen with open concept dining and living space.Large main bedroom with en suite featuring a Jacuzzi tub and walk in shower. Convenient main floor laundry. Your family will enjoy the large great room on the lower level with a popcorn bar, fitness space, two bedrooms and full bath. This home also features an extra deep 3 1/2 car heated garage with sink and basement access. You'll truly enjoy the sunsets sitting on the deck.Don't miss this one
Zillow last checked: 8 hours ago
Listing updated: April 17, 2024 at 06:51am
Listed by:
Ben Bockenhauer,
Gerrard-Hoeschler, REALTORS
Bought with:
Dan Stacey
Source: WIREX MLS,MLS#: 1857062 Originating MLS: Metro MLS
Originating MLS: Metro MLS
Facts & features
Interior
Bedrooms & bathrooms
- Bedrooms: 4
- Bathrooms: 3
- Full bathrooms: 3
- Main level bedrooms: 2
Primary bedroom
- Level: Main
- Area: 225
- Dimensions: 15 x 15
Bedroom 2
- Level: Main
- Area: 140
- Dimensions: 14 x 10
Bedroom 3
- Level: Lower
- Area: 150
- Dimensions: 15 x 10
Bedroom 4
- Level: Lower
- Area: 165
- Dimensions: 15 x 11
Bathroom
- Features: Shower on Lower, Tub Only, Ceramic Tile, Whirlpool, Master Bedroom Bath: Tub/No Shower, Master Bedroom Bath: Walk-In Shower
Dining room
- Level: Main
- Area: 192
- Dimensions: 16 x 12
Family room
- Level: Lower
- Area: 364
- Dimensions: 28 x 13
Kitchen
- Level: Main
- Area: 182
- Dimensions: 13 x 14
Living room
- Level: Main
- Area: 240
- Dimensions: 20 x 12
Heating
- Natural Gas, Forced Air
Cooling
- Central Air, Whole House Fan
Appliances
- Included: Dishwasher, Disposal, Dryer, Microwave, Range, Refrigerator, Washer, Water Softener
Features
- Central Vacuum, High Speed Internet, Pantry, Cathedral/vaulted ceiling, Walk-In Closet(s), Wet Bar
- Flooring: Wood or Sim.Wood Floors
- Basement: Finished,Full,Full Size Windows,Walk-Out Access
Interior area
- Total structure area: 2,976
- Total interior livable area: 2,576 sqft
- Finished area above ground: 1,776
- Finished area below ground: 800
Property
Parking
- Total spaces: 3.5
- Parking features: Basement Access, Garage Door Opener, Heated Garage, Attached, 3 Car
- Attached garage spaces: 3.5
Features
- Levels: One
- Stories: 1
- Patio & porch: Deck
- Has spa: Yes
- Spa features: Bath
Lot
- Size: 0.88 Acres
- Features: Wooded
Details
- Parcel number: 010002271000
- Zoning: R1
- Other equipment: Intercom
Construction
Type & style
- Home type: SingleFamily
- Architectural style: Ranch
- Property subtype: Single Family Residence
Materials
- Brick, Brick/Stone, Fiber Cement, Stucco/Slate
Condition
- 11-20 Years
- New construction: No
- Year built: 2004
Utilities & green energy
- Sewer: Septic Tank
- Water: Well
- Utilities for property: Cable Available
Community & neighborhood
Location
- Region: Onalaska
- Municipality: Onalaska
Price history
| Date | Event | Price |
|---|---|---|
| 4/11/2024 | Sold | $510,200-1.4%$198/sqft |
Source: | ||
| 3/26/2024 | Pending sale | $517,700$201/sqft |
Source: | ||
| 2/28/2024 | Price change | $517,700-5.5%$201/sqft |
Source: | ||
| 1/26/2024 | Price change | $547,700-5.2%$213/sqft |
Source: | ||
| 1/24/2024 | Price change | $577,700-3.3%$224/sqft |
Source: | ||
Public tax history
| Year | Property taxes | Tax assessment |
|---|---|---|
| 2024 | $5,780 -7.9% | $414,300 |
| 2023 | $6,277 -3.5% | $414,300 |
| 2022 | $6,502 +4.3% | $414,300 |
Find assessor info on the county website
Neighborhood: 54650
Nearby schools
GreatSchools rating
- 5/10Sand Lake Elementary SchoolGrades: K-5Distance: 1 mi
- 8/10Holmen Middle SchoolGrades: 6-8Distance: 2.6 mi
- 4/10Holmen High SchoolGrades: 9-12Distance: 3.5 mi
Schools provided by the listing agent
- Elementary: Sand Lake
- Middle: Holmen
- High: Holmen
- District: Holmen
Source: WIREX MLS. This data may not be complete. We recommend contacting the local school district to confirm school assignments for this home.

Get pre-qualified for a loan
At Zillow Home Loans, we can pre-qualify you in as little as 5 minutes with no impact to your credit score.An equal housing lender. NMLS #10287.

