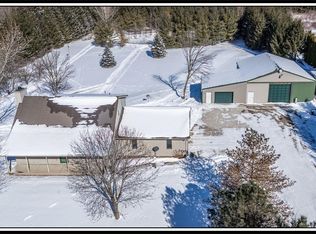Sold
$540,000
W6476 Midway Rd, Hortonville, WI 54944
4beds
2,540sqft
Single Family Residence
Built in 1973
10.65 Acres Lot
$547,000 Zestimate®
$213/sqft
$2,719 Estimated rent
Home value
$547,000
$520,000 - $574,000
$2,719/mo
Zestimate® history
Loading...
Owner options
Explore your selling options
What's special
HAVE IT ALL on this 10+ AC Parcel w/Beautifully Maintained 4BD/3BA QUAD w/ATT 3.5+ car HTD GAR w/8 Kennels, DET 28x40 Shop/Gar & GORGEOUS Pond minutes from the Valley! INCREDIBLE Kitchen w/Cabinets Galore, Wall Pantry, APPL INCL & HUGE Island overlooks Bright & Sunny Living Room! WHAT IS YOUR LIFESTYLE? Retreat UP or DOWN w/3 SPACIOUS BDs & Full BA Up OR Suite Down w/BD, Walk-In Closet & Full Bath! CHECK OUT the Fam/REC Rm w/WD FP, Built-In Bar for the Parties & GORGEOUS 12x19 4-Season w/7 x 14 Swim Spa w/PANORAMIC Views! LL Lndry Rm w/Washer & Dryer INCL, Utility Rm w/GEO-THERMAL HTG/COOL, Wood Boiler PLUS SOLAR Back-Up Units & Electric Heat in Ceilings - YOU ARE COVERED!! Artesian Well & Conv Septic! CALL TODAY FOR DETAILS!!
Zillow last checked: 8 hours ago
Listing updated: August 04, 2025 at 03:01am
Listed by:
Sandra DuFrane Office:920-739-2121,
Century 21 Ace Realty
Bought with:
Jean Werth
RE/MAX 24/7 Real Estate, LLC
Source: RANW,MLS#: 50305388
Facts & features
Interior
Bedrooms & bathrooms
- Bedrooms: 4
- Bathrooms: 3
- Full bathrooms: 3
Bedroom 1
- Level: Upper
- Dimensions: 13x13
Bedroom 2
- Level: Upper
- Dimensions: 13x13
Bedroom 3
- Level: Upper
- Dimensions: 11x10
Bedroom 4
- Level: Lower
- Dimensions: 16x13
Dining room
- Level: Main
- Dimensions: 14x8
Family room
- Level: Lower
- Dimensions: 25x17
Kitchen
- Level: Main
- Dimensions: 15x14
Living room
- Level: Main
- Dimensions: 21x14
Other
- Description: Laundry
- Level: Lower
- Dimensions: 11x7
Other
- Description: Other - See Remarks
- Level: Lower
- Dimensions: 26x12
Heating
- Geothermal, Heat Pump, Radiant, Zoned
Cooling
- Central Air
Appliances
- Included: Dishwasher, Dryer, Freezer, Microwave, Range, Refrigerator, Washer, Water Softener Owned
Features
- At Least 1 Bathtub, Cable Available, High Speed Internet, Kitchen Island, Pantry, Vaulted Ceiling(s), Wet Bar
- Flooring: Wood/Simulated Wood Fl
- Basement: Full,Full Sz Windows Min 20x24,Partially Finished,Sump Pump,Walk-Out Access,Finished
- Number of fireplaces: 1
- Fireplace features: One, Wood Burning
Interior area
- Total interior livable area: 2,540 sqft
- Finished area above ground: 1,196
- Finished area below ground: 1,344
Property
Parking
- Total spaces: 7
- Parking features: Attached, Basement, Detached, Heated Garage, Garage Door Opener
- Attached garage spaces: 7
Accessibility
- Accessibility features: Level Drive, Level Lot, Low Pile Or No Carpeting, Open Floor Plan
Features
- Patio & porch: Deck
- Has private pool: Yes
- Pool features: Above Ground, Indoor
- Has spa: Yes
- Spa features: Bath
- Fencing: Fenced
Lot
- Size: 10.65 Acres
- Features: Horses Allowed, Rural - Not Subdivision, Wooded
Details
- Additional structures: Garage(s)
- Parcel number: 080027001, 27000, 26902
- Zoning: Agricultural
- Special conditions: Arms Length
- Horses can be raised: Yes
Construction
Type & style
- Home type: SingleFamily
- Architectural style: Other
- Property subtype: Single Family Residence
Materials
- Aluminum Siding, Stone, Vinyl Siding
- Foundation: Poured Concrete
Condition
- New construction: No
- Year built: 1973
Utilities & green energy
- Sewer: Conventional Septic
- Water: Well
Community & neighborhood
Location
- Region: Hortonville
Price history
| Date | Event | Price |
|---|---|---|
| 7/31/2025 | Sold | $540,000-4.4%$213/sqft |
Source: RANW #50305388 Report a problem | ||
| 7/23/2025 | Pending sale | $565,000-19.3%$222/sqft |
Source: RANW #50305388 Report a problem | ||
| 5/12/2025 | Contingent | $699,900+23.9%$276/sqft |
Source: | ||
| 4/22/2025 | Price change | $565,000-19.3%$222/sqft |
Source: RANW #50305388 Report a problem | ||
| 4/22/2025 | Price change | $699,900+23.9%$276/sqft |
Source: RANW #50305386 Report a problem | ||
Public tax history
| Year | Property taxes | Tax assessment |
|---|---|---|
| 2024 | $4,049 +5.2% | $314,400 |
| 2023 | $3,848 +2.8% | $314,400 +47.7% |
| 2022 | $3,744 +0.4% | $212,800 |
Find assessor info on the county website
Neighborhood: 54944
Nearby schools
GreatSchools rating
- 8/10Greenville Middle SchoolGrades: 5-8Distance: 6.2 mi
- 5/10Hortonville High SchoolGrades: 9-12Distance: 6.6 mi
- 8/10Greenville Elementary SchoolGrades: K-4Distance: 6.3 mi

Get pre-qualified for a loan
At Zillow Home Loans, we can pre-qualify you in as little as 5 minutes with no impact to your credit score.An equal housing lender. NMLS #10287.
