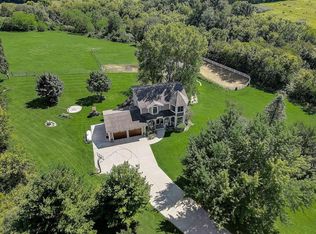A stately country retreat awaits on 14.04 picturesque acres (per survey) in the rolling hills of Green County! A welcoming drive leads to a spacious patioâ€â€perfect for entertaining. Inside, you'll find flowing hardwood floors and generous, light-filled spaces. The open living, dining, and kitchen areas are ideal for everyday living, all anchored by stunning views and windows in every direction. The main floor primary suite offers a sitting area and full bath. Upstairs features 2 bedrooms and a full bath. The lower level includes a family room and bonus spaces for an office, gym, or storage. Laundry on two levels, plus a 3-car garage. Bring your dÃA©cor ideasâ€â€this one’s ready for your vision!
This property is off market, which means it's not currently listed for sale or rent on Zillow. This may be different from what's available on other websites or public sources.
