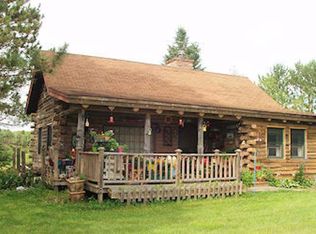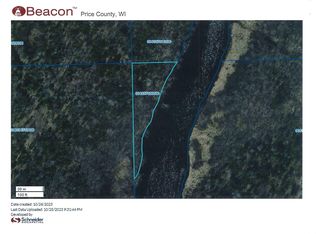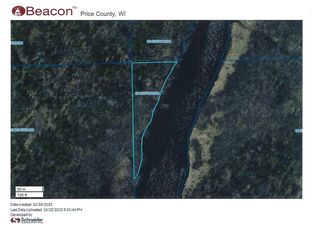Sold for $475,000
$475,000
W6589 Mohrbach Rd, Park Falls, WI 54552
2beds
1,248sqft
Single Family Residence
Built in ----
115 Acres Lot
$489,000 Zestimate®
$381/sqft
$951 Estimated rent
Home value
$489,000
Estimated sales range
Not available
$951/mo
Zestimate® history
Loading...
Owner options
Explore your selling options
What's special
Discover a true Northwoods family retreat with this exceptional 2 bedroom, 1 bath ranch home nestled on 115 acres, offering +/-1,300 ft of frontage on the scenic South Fork of the Flambeau River. The open-concept main home features cathedral ceilings, a spacious kitchen with large walk-in pantry, main floor laundry, and a primary bedroom with a generous walk-in closet. Enjoy panoramic river views from the wrap-around porch or walk out from the basement—already plumbed for a second bath-for potential expanded living space. Two additional cabins offer flexible accommodations: a 660 sq ft 1 bed, 1 bath cabin, and a charming 26x14 1 bed cabin perfect for guests. A 32x24 detached garage with loft storage completes the package. Whether you seek solitude, family gatherings, or outdoor adventures, this riverfront sanctuary provides unmatched privacy, space, and natural beauty in every direction. A rare opportunity to own your own private piece of the Northwoods.
Zillow last checked: 8 hours ago
Listing updated: September 30, 2025 at 11:50am
Listed by:
COTY FLESSERT 715-820-1827,
NORTHWOODS REALTY
Bought with:
KATHLEEN LOCHNER, 89938 - 94
RE/MAX NEW HORIZONS REALTY LLC
Source: GNMLS,MLS#: 211676
Facts & features
Interior
Bedrooms & bathrooms
- Bedrooms: 2
- Bathrooms: 1
- Full bathrooms: 1
Primary bedroom
- Level: First
- Dimensions: 15x12
Bedroom
- Level: First
- Dimensions: 10x12
Bathroom
- Level: First
Dining room
- Level: First
- Dimensions: 9x9
Kitchen
- Level: First
- Dimensions: 13x10
Laundry
- Level: First
- Dimensions: 9x6
Living room
- Level: First
- Dimensions: 14x21
Heating
- Forced Air, Propane, Outdoor Furnace, Wood
Cooling
- Central Air
Appliances
- Included: Dishwasher, Gas Oven, Gas Range, Propane Water Heater, Refrigerator
- Laundry: Main Level
Features
- Ceiling Fan(s), Cathedral Ceiling(s), High Ceilings, Main Level Primary, Pantry, Vaulted Ceiling(s), Walk-In Closet(s)
- Flooring: Laminate, Vinyl
- Doors: French Doors
- Basement: Exterior Entry,Egress Windows,Full,Interior Entry,Bath/Stubbed,Sump Pump,Unfinished,Walk-Out Access
- Has fireplace: No
- Fireplace features: None
Interior area
- Total structure area: 1,248
- Total interior livable area: 1,248 sqft
- Finished area above ground: 1,248
- Finished area below ground: 0
Property
Parking
- Total spaces: 2
- Parking features: Detached, Garage, Two Car Garage, Storage
- Garage spaces: 2
Features
- Levels: One
- Stories: 1
- Patio & porch: Covered, Deck
- Exterior features: Deck, Dock, Garden, Out Building(s), Propane Tank - Leased
- Has view: Yes
- View description: Water
- Has water view: Yes
- Water view: Water
- Waterfront features: Shoreline - Sand, Shoreline - Gravel, River Front
- Body of water: Flambeau River S/frk
- Frontage type: River
- Frontage length: 1300,1300
Lot
- Size: 115 Acres
- Features: Dead End, Level, Open Space, Private, Rural Lot, Stream/Creek, Secluded, Views, Wooded
Details
- Additional structures: Outbuilding
- Parcel number: 1506,1524,1523
Construction
Type & style
- Home type: SingleFamily
- Architectural style: Ranch
- Property subtype: Single Family Residence
Materials
- Frame, Vinyl Siding
- Foundation: Poured
- Roof: Metal
Utilities & green energy
- Electric: Circuit Breakers
- Sewer: Conventional Sewer
- Water: Drilled Well
Community & neighborhood
Location
- Region: Park Falls
Other
Other facts
- Ownership: Fee Simple
Price history
| Date | Event | Price |
|---|---|---|
| 9/30/2025 | Sold | $475,000$381/sqft |
Source: | ||
| 7/26/2025 | Listing removed | $475,000$381/sqft |
Source: | ||
| 5/1/2025 | Listed for sale | $475,000$381/sqft |
Source: | ||
Public tax history
| Year | Property taxes | Tax assessment |
|---|---|---|
| 2023 | $2,318 +1.4% | $144,100 |
| 2022 | $2,286 -0.4% | $144,100 |
| 2021 | $2,294 +14.5% | $144,100 |
Find assessor info on the county website
Neighborhood: 54552
Nearby schools
GreatSchools rating
- 6/10Park Falls Elementary SchoolGrades: PK-5Distance: 4.7 mi
- 6/10Chequamegon Middle SchoolGrades: 6-8Distance: 18.7 mi
- 9/10Chequamegon High SchoolGrades: 9-12Distance: 4.8 mi
Get pre-qualified for a loan
At Zillow Home Loans, we can pre-qualify you in as little as 5 minutes with no impact to your credit score.An equal housing lender. NMLS #10287.


