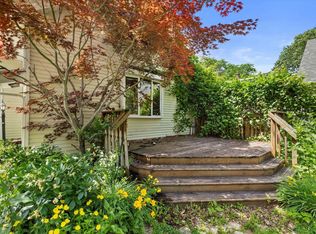You'll love this award-winning hidden treasure nestled in the heart of historic Cedarburg. This 3BR, 2BA, cape-cod style home features many charming details & upgrades. The character & unique style of this home is seen in the updated kitchen & baths, the leaded glass door, woodwork, hardwood floors, coved ceilings, arched doors, window boxes, built-ins & so much more. Loads of storage. Partially finished basement, wood-burning stove. Storybook perennial greenery is a gardener's dream. Fenced backyard. Authentic cobblestone driveway & walk. Walk to downtown, festivals & shopping. Home warranty.
This property is off market, which means it's not currently listed for sale or rent on Zillow. This may be different from what's available on other websites or public sources.

