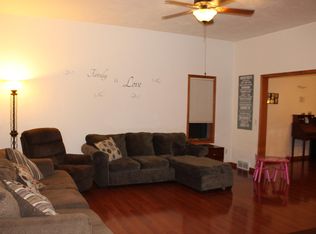Sold
$459,900
W6808 School Rd, Greenville, WI 54942
3beds
2,162sqft
Single Family Residence
Built in 1992
0.81 Acres Lot
$472,000 Zestimate®
$213/sqft
$2,537 Estimated rent
Home value
$472,000
$420,000 - $529,000
$2,537/mo
Zestimate® history
Loading...
Owner options
Explore your selling options
What's special
You will feel right at HOME when you step inside this beautiful, sun-filled 2-story located in the heart of Greenville within walking distance of schools and the YMCA. This home has all the major updates- roof, windows, furnace, A/C+ more and all the desired features- dedicated office, granite counters, first floor laundry, fireplace, walk-in closets in all bedrooms, lower level rec room, AND epoxy floor in the garage!. Step outside to a backyard built to impress- towering trees frame the HUGE yard and a stunning custom patio overlooks the beautiful landscaping- the perfect backyard for relaxing or entertaining. Private well for outdoor use only. Seller is offering a $500 credit due to wear of carpet. Seller requests 48hr binding acceptance.
Zillow last checked: 8 hours ago
Listing updated: August 30, 2025 at 03:33am
Listed by:
Jenny Landro 920-810-5151,
LPT Realty,
Chelsea Burns 920-716-1916,
LPT Realty
Bought with:
Daniel Beattie
First Weber, Inc.
Source: RANW,MLS#: 50311861
Facts & features
Interior
Bedrooms & bathrooms
- Bedrooms: 3
- Bathrooms: 3
- Full bathrooms: 2
- 1/2 bathrooms: 1
Bedroom 1
- Level: Upper
- Dimensions: 17x11
Bedroom 2
- Level: Upper
- Dimensions: 12x11
Bedroom 3
- Level: Upper
- Dimensions: 12x10
Dining room
- Level: Main
- Dimensions: 14x13
Kitchen
- Level: Main
- Dimensions: 13x13
Living room
- Level: Main
- Dimensions: 16x12
Other
- Description: Den/Office
- Level: Main
- Dimensions: 12x10
Other
- Description: Laundry
- Level: Main
- Dimensions: 9x5
Other
- Description: Rec Room
- Level: Lower
- Dimensions: 20x15
Heating
- Forced Air
Cooling
- Forced Air, Central Air
Appliances
- Included: Dishwasher, Disposal, Microwave, Range, Refrigerator
Features
- Basement: Full,Finished
- Number of fireplaces: 1
- Fireplace features: Gas, One
Interior area
- Total interior livable area: 2,162 sqft
- Finished area above ground: 1,812
- Finished area below ground: 350
Property
Parking
- Total spaces: 3
- Parking features: Attached
- Attached garage spaces: 3
Features
- Patio & porch: Deck, Patio
- Fencing: Pet Containment Fnc-Elec
Lot
- Size: 0.81 Acres
Details
- Additional structures: Gazebo
- Parcel number: 111186600
- Zoning: Residential
- Special conditions: Arms Length
Construction
Type & style
- Home type: SingleFamily
- Property subtype: Single Family Residence
Materials
- Vinyl Siding
- Foundation: Poured Concrete
Condition
- New construction: No
- Year built: 1992
Utilities & green energy
- Sewer: Public Sewer
- Water: Public, Well
Community & neighborhood
Location
- Region: Greenville
Price history
| Date | Event | Price |
|---|---|---|
| 8/29/2025 | Sold | $459,900$213/sqft |
Source: RANW #50311861 Report a problem | ||
| 8/6/2025 | Contingent | $459,900$213/sqft |
Source: | ||
| 7/17/2025 | Listed for sale | $459,900+191.3%$213/sqft |
Source: | ||
| 6/6/1998 | Sold | $157,900$73/sqft |
Source: RANW #2980423 Report a problem | ||
Public tax history
| Year | Property taxes | Tax assessment |
|---|---|---|
| 2024 | $4,438 +6.3% | $366,800 +9.8% |
| 2023 | $4,175 +2.9% | $334,000 +9.6% |
| 2022 | $4,057 +8.6% | $304,800 +12.2% |
Find assessor info on the county website
Neighborhood: 54942
Nearby schools
GreatSchools rating
- 8/10Greenville Elementary SchoolGrades: K-4Distance: 0.3 mi
- 8/10Greenville Middle SchoolGrades: 5-8Distance: 0.4 mi
- 5/10Hortonville High SchoolGrades: 9-12Distance: 6.1 mi
Get pre-qualified for a loan
At Zillow Home Loans, we can pre-qualify you in as little as 5 minutes with no impact to your credit score.An equal housing lender. NMLS #10287.
