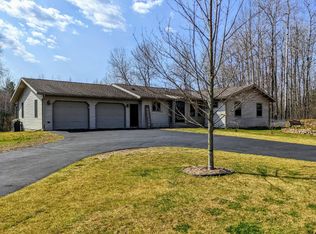Sold for $321,600 on 10/03/25
$321,600
W6813 Hill Rd, Phillips, WI 54555
3beds
1,936sqft
Single Family Residence
Built in 1997
1.44 Acres Lot
$324,100 Zestimate®
$166/sqft
$1,670 Estimated rent
Home value
$324,100
Estimated sales range
Not available
$1,670/mo
Zestimate® history
Loading...
Owner options
Explore your selling options
What's special
Welcome to this well-maintained 3-bedroom, 2-bath home nestled on the picturesque Squaw Creek Flowage. Ideally located near full-rec lakes, popular bars and restaurants, and just minutes from downtown, this home offers both tranquility and convenience. All three bedrooms and two recently updated bathrooms are conveniently located on the main floor, along with the laundry room. The heart of the home features a large kitchen with a center island and a dedicated dining area, perfect for everyday living and entertaining. The finished lower level includes a spacious family room, office space, and ample storage. Step outside to enjoy the greenhouse and fenced-in raised garden beds—perfect for the avid gardener. The sun deck offers stunning views of the expansive backyard and serene creek, creating the perfect outdoor retreat. This property also includes a two-car attached garage, a detached two-car garage, and a garden shed, providing plenty of room for vehicles, tools, and hobbies!
Zillow last checked: 8 hours ago
Listing updated: October 03, 2025 at 11:09am
Listed by:
JAMIE LUND 715-820-0890,
RE/MAX NEW HORIZONS REALTY LLC,
ALLI MATHYS 920-312-0113,
RE/MAX NEW HORIZONS REALTY LLC
Bought with:
BRENT ZIERER
BIRCHLAND REALTY, INC. - PHILLIPS
Source: GNMLS,MLS#: 212201
Facts & features
Interior
Bedrooms & bathrooms
- Bedrooms: 3
- Bathrooms: 2
- Full bathrooms: 2
Primary bedroom
- Level: First
- Dimensions: 14x13
Bedroom
- Level: First
- Dimensions: 11x10
Bedroom
- Level: First
- Dimensions: 12x11
Bathroom
- Level: First
Bathroom
- Level: First
Bonus room
- Level: Basement
- Dimensions: 13x20
Dining room
- Level: First
- Dimensions: 13x8
Family room
- Level: Basement
- Dimensions: 13x24
Kitchen
- Level: First
- Dimensions: 13x12
Laundry
- Level: First
- Dimensions: 6x6
Living room
- Level: First
- Dimensions: 17x12
Office
- Level: Basement
- Dimensions: 9x10
Other
- Level: First
- Dimensions: 9x6
Heating
- Forced Air, Propane
Cooling
- Central Air
Appliances
- Included: Dryer, Dishwasher, Electric Oven, Electric Range, Propane Water Heater, Refrigerator, Washer
- Laundry: Main Level
Features
- Bath in Primary Bedroom, Main Level Primary, Pantry
- Flooring: Carpet, Vinyl, Wood
- Basement: Full,Partially Finished,Sump Pump
- Attic: Crawl Space
- Has fireplace: No
- Fireplace features: None
Interior area
- Total structure area: 1,936
- Total interior livable area: 1,936 sqft
- Finished area above ground: 1,534
- Finished area below ground: 402
Property
Parking
- Total spaces: 2
- Parking features: Attached, Detached, Garage, Two Car Garage, Storage, Driveway
- Attached garage spaces: 2
- Has uncovered spaces: Yes
Features
- Levels: One
- Stories: 1
- Patio & porch: Deck, Open, Patio
- Exterior features: Garden, Landscaping, Patio, Shed, Propane Tank - Leased
- Has view: Yes
- View description: Water
- Has water view: Yes
- Water view: Water
- Waterfront features: Shoreline - Fisherman/Weeds
- Body of water: SQUAW CREEK FLOWAGE
- Frontage length: 203,203
Lot
- Size: 1.44 Acres
- Features: Private, Secluded, Sloped, Views
Details
- Additional structures: Garage(s), Shed(s)
- Parcel number: 5003443701052 020002
Construction
Type & style
- Home type: SingleFamily
- Architectural style: Ranch
- Property subtype: Single Family Residence
Materials
- Modular/Prefab, Vinyl Siding
- Foundation: Poured
- Roof: Composition,Shingle
Condition
- Year built: 1997
Utilities & green energy
- Electric: Circuit Breakers
- Sewer: Conventional Sewer
- Water: Drilled Well
Community & neighborhood
Location
- Region: Phillips
Other
Other facts
- Ownership: Fee Simple
Price history
| Date | Event | Price |
|---|---|---|
| 10/3/2025 | Sold | $321,600-4%$166/sqft |
Source: | ||
| 8/26/2025 | Contingent | $334,900$173/sqft |
Source: | ||
| 7/11/2025 | Price change | $334,900-2.9%$173/sqft |
Source: | ||
| 6/12/2025 | Price change | $344,900-1.5%$178/sqft |
Source: | ||
| 5/23/2025 | Listed for sale | $350,000+25.9%$181/sqft |
Source: | ||
Public tax history
Tax history is unavailable.
Neighborhood: 54555
Nearby schools
GreatSchools rating
- 5/10Phillips Elementary SchoolGrades: PK-5Distance: 2.4 mi
- 4/10Phillips Middle SchoolGrades: 6-8Distance: 2.4 mi
- 7/10Phillips High SchoolGrades: 9-12Distance: 2.4 mi
Schools provided by the listing agent
- Elementary: PR Phillips
- Middle: PR Phillips
- High: PR Phillips
Source: GNMLS. This data may not be complete. We recommend contacting the local school district to confirm school assignments for this home.

Get pre-qualified for a loan
At Zillow Home Loans, we can pre-qualify you in as little as 5 minutes with no impact to your credit score.An equal housing lender. NMLS #10287.
