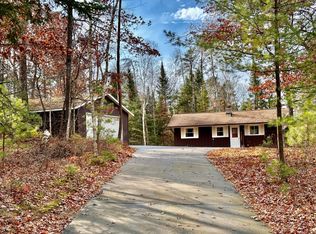Sold for $947,000
$947,000
W6948 Wimmer Rd, Tomahawk, WI 54487
3beds
3,173sqft
Single Family Residence
Built in 1976
0.56 Acres Lot
$970,100 Zestimate®
$298/sqft
$2,170 Estimated rent
Home value
$970,100
Estimated sales range
Not available
$2,170/mo
Zestimate® history
Loading...
Owner options
Explore your selling options
What's special
CHARMING NOKOMIS LOG HOME. Come check this open concept very well maintained home which boasts privacy and a hard sand beach with good water access in all water levels. Basement living area has its own full kitchen and is prefect for guests or family members. Many updates to include a newer roof, granite counter tops, appliances, roll in aluminum dock to name a few. Beautiful landscaping with a gentle slope to the water with paver walkways and paved driveway make this the ideal Northwoods getaway. Easy access to the ATV and snowmobile trails and Nokomis is a full rec lake with multiple bars and eateries to enjoy. Call today to check out this amazing property.
Zillow last checked: 8 hours ago
Listing updated: October 27, 2025 at 02:43pm
Listed by:
KEITH HANSE 715-966-1032,
NORTHWOODS COMMUNITY REALTY, LLC
Bought with:
NATHAN STEIF, 111289 - 94
FIRST WEBER - MERRILL
Source: GNMLS,MLS#: 211072
Facts & features
Interior
Bedrooms & bathrooms
- Bedrooms: 3
- Bathrooms: 3
- Full bathrooms: 2
- 1/2 bathrooms: 1
Primary bedroom
- Level: First
- Dimensions: 16'6x15'1
Bedroom
- Level: Basement
- Dimensions: 14x15'4
Bedroom
- Level: Basement
- Dimensions: 11'5x14'7
Primary bathroom
- Level: First
- Dimensions: 5'3x8'4
Bathroom
- Level: Basement
Bathroom
- Level: First
Dining room
- Level: Basement
- Dimensions: 13'3x14'10
Dining room
- Level: First
- Dimensions: 14'3x12'9
Family room
- Level: Basement
- Dimensions: 15'11x24'1
Kitchen
- Level: Basement
- Dimensions: 8'11x14'7
Kitchen
- Level: First
- Dimensions: 13'3x14'8
Laundry
- Level: Basement
- Dimensions: 7'8x5'10
Living room
- Level: First
- Dimensions: 14'3x28'4
Other
- Level: Basement
- Dimensions: 10'7x14'10
Other
- Level: First
- Dimensions: 11'10x14'8
Heating
- Baseboard, Hot Water, Propane, Radiant
Cooling
- Wall/Window Unit(s)
Appliances
- Included: Dryer, Dishwasher, Electric Oven, Electric Range, Disposal, Gas Water Heater, Range, Refrigerator, Water Softener, Washer
- Laundry: Washer Hookup, In Basement
Features
- Ceiling Fan(s), Cathedral Ceiling(s), High Ceilings, Bath in Primary Bedroom, Main Level Primary, Pantry, Sound System, Cable TV, Vaulted Ceiling(s), Wired for Sound
- Flooring: Carpet, Tile, Wood
- Basement: Daylight,Exterior Entry,Egress Windows,Full,Finished,Interior Entry,Walk-Out Access
- Number of fireplaces: 2
- Fireplace features: Blower Fan, Pellet Stove, Stone, Wood Burning
Interior area
- Total structure area: 3,173
- Total interior livable area: 3,173 sqft
- Finished area above ground: 1,583
- Finished area below ground: 1,590
Property
Parking
- Total spaces: 2
- Parking features: Garage, Two Car Garage
- Garage spaces: 2
- Has uncovered spaces: Yes
Features
- Levels: One
- Stories: 1
- Patio & porch: Patio
- Exterior features: Dock, Sprinkler/Irrigation, Landscaping, Patio, Shed, Paved Driveway
- Has view: Yes
- View description: Water
- Has water view: Yes
- Water view: Water
- Waterfront features: Shoreline - Sand, Shoreline - Gravel, Lake Front
- Body of water: NOKOMIS
- Frontage type: Lakefront
- Frontage length: 100,100
Lot
- Size: 0.56 Acres
- Features: Lake Front, Level, Private, Secluded, Views
Details
- Additional structures: Boat House, Shed(s)
- Parcel number: 00435060649997
- Zoning description: Residential
Construction
Type & style
- Home type: SingleFamily
- Architectural style: Ranch,One Story
- Property subtype: Single Family Residence
Materials
- Log
- Foundation: Block
- Roof: Composition,Shingle
Condition
- Year built: 1976
Utilities & green energy
- Electric: Circuit Breakers
- Sewer: County Septic Maintenance Program - Yes, Conventional Sewer
- Water: Drilled Well
- Utilities for property: Cable Available, Electricity Available, Natural Gas Available, Phone Available
Community & neighborhood
Location
- Region: Tomahawk
- Subdivision: Kingswood Sub
Other
Other facts
- Ownership: Fee Simple
- Road surface type: Paved
Price history
| Date | Event | Price |
|---|---|---|
| 10/27/2025 | Sold | $947,000-2.9%$298/sqft |
Source: | ||
| 9/5/2025 | Contingent | $975,000$307/sqft |
Source: | ||
| 3/25/2025 | Listed for sale | $975,000$307/sqft |
Source: | ||
Public tax history
| Year | Property taxes | Tax assessment |
|---|---|---|
| 2024 | $6,002 +5.5% | $630,500 +67.6% |
| 2023 | $5,690 +0.6% | $376,200 |
| 2022 | $5,658 +12% | $376,200 |
Find assessor info on the county website
Neighborhood: 54487
Nearby schools
GreatSchools rating
- 6/10Tomahawk Elementary SchoolGrades: PK-5Distance: 6.1 mi
- 7/10Tomahawk Middle SchoolGrades: 6-8Distance: 6.1 mi
- 7/10Tomahawk High SchoolGrades: 9-12Distance: 6.1 mi
Schools provided by the listing agent
- Elementary: LI Tomahawk
- Middle: LI Tomahawk
- High: LI Tomahawk
Source: GNMLS. This data may not be complete. We recommend contacting the local school district to confirm school assignments for this home.
Get pre-qualified for a loan
At Zillow Home Loans, we can pre-qualify you in as little as 5 minutes with no impact to your credit score.An equal housing lender. NMLS #10287.
