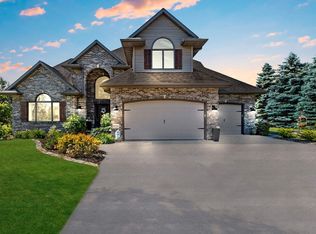Just Out Side of Town in a Little Country Subdivision you will find this Cozy Cape Cod set on a 1.59 Acre Lot. Once inside you will appreciate how well Built and Maintained this home is. Let the Oak floors greet you, and take you pasted the Formal Dining to the Large Living Room with Vaulted Ceiling and Gas Fire Place and right into the heart of the home, The Kitchen. That offers a Center Island along with a Full Appliance Package. The Spacious First Floor Master offers Large Walk in Closet and on suite is sure to impress. Enjoy your large back yard via 4 season room or Deck. 2 Nice Sized Bedrooms and full bath complete the upper level. Lower Level has Pool Table Area, Large Family Room, Bar, Wood Burning Fire Place, Stairs to Outside, Full Bath and Office.
This property is off market, which means it's not currently listed for sale or rent on Zillow. This may be different from what's available on other websites or public sources.

