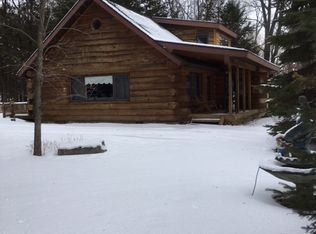Sold
$349,000
W7095 Number 19 Rd, Stephenson, MI 49887
3beds
1,870sqft
Single Family Residence
Built in 2001
1.48 Acres Lot
$349,400 Zestimate®
$187/sqft
$2,012 Estimated rent
Home value
$349,400
Estimated sales range
Not available
$2,012/mo
Zestimate® history
Loading...
Owner options
Explore your selling options
What's special
Whether you're seeking a year-round home or a charming log cabin retreat, this property has everything you need. It features three bedrooms and two bathrooms, highlighted by a lovely open floor plan. Conveniently, there's a main floor bedroom for easy access. Enjoy the beautiful sitting room that overlooks the water, cozy and heated by a pellet stove. Inside, you'll find stunning hardwood floors, updated vinyl flooring, modern fixtures, and tongue-and-groove walls and ceilings accentuated by log beams. The home boasts a fully updated metal roof, a dock, and a porch with 215 feet of water frontage on 1.5 acres. Whether you're looking to relax, indulge in some of the best fishing on the Menomonee River, or take a scenic boat ride to the sandbar, this property truly has it all.
Zillow last checked: 8 hours ago
Listing updated: September 28, 2025 at 03:25am
Listed by:
Megan Sullivan 715-923-5403,
Berkshire Hathaway HS Northern Real Estate Group
Bought with:
Non-Member Account
RANW Non-Member Account
Source: RANW,MLS#: 50313628
Facts & features
Interior
Bedrooms & bathrooms
- Bedrooms: 3
- Bathrooms: 2
- Full bathrooms: 2
Bedroom 1
- Level: Main
- Dimensions: 11x13
Bedroom 2
- Level: Upper
- Dimensions: 11x13
Bedroom 3
- Level: Upper
- Dimensions: 13x10
Kitchen
- Level: Main
- Dimensions: 19x11
Living room
- Level: Main
- Dimensions: 23x10
Heating
- Forced Air
Cooling
- Forced Air
Appliances
- Included: Microwave, Range, Refrigerator, Washer
Features
- At Least 1 Bathtub, Vaulted Ceiling(s)
- Flooring: Wood/Simulated Wood Fl
- Basement: Crawl Space
- Has fireplace: Yes
- Fireplace features: Pellet Stove
Interior area
- Total interior livable area: 1,870 sqft
- Finished area above ground: 1,870
- Finished area below ground: 0
Property
Parking
- Total spaces: 2
- Parking features: Detached
- Garage spaces: 2
Accessibility
- Accessibility features: 1st Floor Bedroom, 1st Floor Full Bath, Laundry 1st Floor, Open Floor Plan
Features
- Patio & porch: Deck, Patio
- Waterfront features: River
- Body of water: Menominee River
Lot
- Size: 1.48 Acres
- Features: Rural - Not Subdivision
Details
- Parcel number: 00803102920
- Zoning: Residential
- Special conditions: Arms Length
Construction
Type & style
- Home type: SingleFamily
- Architectural style: Log
- Property subtype: Single Family Residence
Materials
- Log, Shake Siding
- Foundation: Block
Condition
- New construction: No
- Year built: 2001
Utilities & green energy
- Sewer: Conventional Septic
- Water: Well
Community & neighborhood
Location
- Region: Stephenson
Price history
| Date | Event | Price |
|---|---|---|
| 9/25/2025 | Sold | $349,000+2.9%$187/sqft |
Source: RANW #50313628 Report a problem | ||
| 9/25/2025 | Pending sale | $339,000$181/sqft |
Source: RANW #50313628 Report a problem | ||
| 8/25/2025 | Contingent | $339,000$181/sqft |
Source: | ||
| 8/19/2025 | Listed for sale | $339,000$181/sqft |
Source: RANW #50313628 Report a problem | ||
Public tax history
Tax history is unavailable.
Neighborhood: 49887
Nearby schools
GreatSchools rating
- 7/10Stephenson High SchoolGrades: K-12Distance: 4.1 mi
Get pre-qualified for a loan
At Zillow Home Loans, we can pre-qualify you in as little as 5 minutes with no impact to your credit score.An equal housing lender. NMLS #10287.
