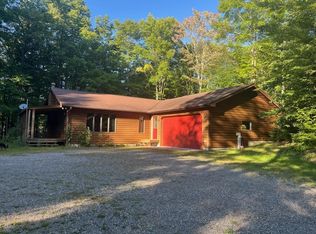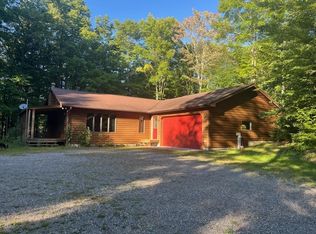Sold for $140,000 on 08/29/25
Zestimate®
$140,000
W716 Cth D, Gleason, WI 54435
1beds
--baths
428sqft
Single Family Residence
Built in ----
1.95 Acres Lot
$140,000 Zestimate®
$327/sqft
$795 Estimated rent
Home value
$140,000
Estimated sales range
Not available
$795/mo
Zestimate® history
Loading...
Owner options
Explore your selling options
What's special
With hunting season just around the corner, this Harrison Hills cabin might just be the answer for your hunting headquarters. There are 1000's of acres of public hunting land close by and it's on the ATV/UTV trail. The cabin offers a Northwoods feel with wood siding and interior, cathedral ceilings, a floor to ceiling stone chimney for the pellet stove, and a loft bedroom. The storage area has a shower and could be made into a full bathroom with the addition of a septic. Close to bars, restaurants, Harrison trail system, and many lakes. Centrally located between Tomahawk, Rhinelander, and Merrill. This won't last long. Call today for a showing.
Zillow last checked: 8 hours ago
Listing updated: September 03, 2025 at 07:03am
Listed by:
DEONN GRAEBER 715-218-1120,
NORTHWOODS COMMUNITY REALTY, LLC
Bought with:
TODD JOHNSON, 52863 - 90
FIRST WEBER - RHINELANDER
Source: GNMLS,MLS#: 213666
Facts & features
Interior
Bedrooms & bathrooms
- Bedrooms: 1
Bedroom
- Level: Second
- Dimensions: 11'5x10
Kitchen
- Level: First
- Dimensions: 11'5x9'1
Living room
- Level: First
- Dimensions: 11'2x18'6
Storage room
- Level: First
- Dimensions: 11'5x9
Heating
- Baseboard, Electric, Pellet Stove
Appliances
- Included: Electric Oven, Electric Range, Electric Water Heater, Refrigerator
Features
- Ceiling Fan(s), Cathedral Ceiling(s), High Ceilings, Vaulted Ceiling(s)
- Flooring: Laminate
- Basement: None
- Attic: None
- Has fireplace: No
- Fireplace features: Pellet Stove
Interior area
- Total structure area: 428
- Total interior livable area: 428 sqft
- Finished area above ground: 428
- Finished area below ground: 0
Property
Parking
- Parking features: No Garage, Driveway
- Has uncovered spaces: Yes
Features
- Levels: One and One Half
- Stories: 1
- Exterior features: Shed, Gravel Driveway
- Frontage length: 0,0
Lot
- Size: 1.95 Acres
- Features: Private, Rural Lot, Secluded, Wooded
Details
- Additional structures: Bathroom, Shed(s)
- Parcel number: 01035082329997
Construction
Type & style
- Home type: SingleFamily
- Architectural style: A-Frame,One and One Half Story
- Property subtype: Single Family Residence
Materials
- Frame, Wood Siding
- Foundation: Slab
- Roof: Metal
Utilities & green energy
- Electric: Circuit Breakers
- Water: Drilled Well
Community & neighborhood
Location
- Region: Gleason
Other
Other facts
- Ownership: Fee Simple
- Road surface type: Paved
Price history
| Date | Event | Price |
|---|---|---|
| 8/29/2025 | Sold | $140,000+3.7%$327/sqft |
Source: | ||
| 8/9/2025 | Pending sale | $135,000$315/sqft |
Source: | ||
| 8/6/2025 | Listed for sale | $135,000+58.8%$315/sqft |
Source: | ||
| 11/23/2022 | Sold | $85,000-15%$199/sqft |
Source: | ||
| 11/15/2022 | Pending sale | $100,000$234/sqft |
Source: | ||
Public tax history
Tax history is unavailable.
Neighborhood: 54435
Nearby schools
GreatSchools rating
- 4/10Crescent Elementary SchoolGrades: PK-5Distance: 8.1 mi
- 5/10James Williams Middle SchoolGrades: 6-8Distance: 10.1 mi
- 6/10Rhinelander High SchoolGrades: 9-12Distance: 10.1 mi

Get pre-qualified for a loan
At Zillow Home Loans, we can pre-qualify you in as little as 5 minutes with no impact to your credit score.An equal housing lender. NMLS #10287.

