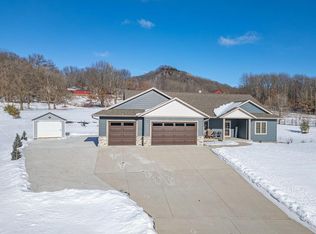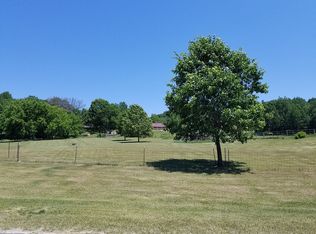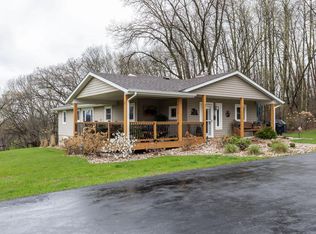Closed
$875,000
W7266 Sylvester ROAD, Holmen, WI 54636
4beds
3,524sqft
Single Family Residence
Built in 2008
11.25 Acres Lot
$905,400 Zestimate®
$248/sqft
$4,257 Estimated rent
Home value
$905,400
$824,000 - $996,000
$4,257/mo
Zestimate® history
Loading...
Owner options
Explore your selling options
What's special
The ultimate country estate. With over 11 acres this quality-built home in a picture-perfect setting is sure to please. Very private with wonderful views of the valley. This home is elegantly appointed, spacious and drenched with natural light. Main floor is highlighted by a cozy family room with a floor to ceiling masonry fireplace and an inviting kitchen with rich, warm tones. Many improvements to this home and property over the last 6 years. A few of them include solar panels, a 60x60 building which is a first-class horse set up. The barn has a heated/cooled tack room, a half bath, wash stall and more. Please see the attached documents for full descriptions. Non-conforming 4th bedroom in the lower level.A special note, new driveway to be installed in June.
Zillow last checked: 8 hours ago
Listing updated: October 24, 2025 at 02:36am
Listed by:
Nancy Gerrard,
Gerrard-Hoeschler, REALTORS
Bought with:
Andrea Poukey
Source: WIREX MLS,MLS#: 1916572 Originating MLS: Metro MLS
Originating MLS: Metro MLS
Facts & features
Interior
Bedrooms & bathrooms
- Bedrooms: 4
- Bathrooms: 5
- Full bathrooms: 4
- 1/2 bathrooms: 2
- Main level bedrooms: 1
Primary bedroom
- Level: Upper
- Area: 260
- Dimensions: 20 x 13
Bedroom 2
- Level: Upper
- Area: 306
- Dimensions: 17 x 18
Bedroom 3
- Level: Main
- Area: 130
- Dimensions: 13 x 10
Bedroom 4
- Level: Lower
- Area: 144
- Dimensions: 12 x 12
Bathroom
- Features: Whirlpool, Master Bedroom Bath: Walk-In Shower, Master Bedroom Bath
Dining room
- Level: Main
- Area: 168
- Dimensions: 12 x 14
Family room
- Level: Main
- Area: 256
- Dimensions: 16 x 16
Kitchen
- Level: Main
- Area: 216
- Dimensions: 12 x 18
Living room
- Level: Main
- Area: 216
- Dimensions: 12 x 18
Office
- Level: Main
- Area: 168
- Dimensions: 12 x 14
Heating
- Natural Gas, Forced Air, In-floor, Radiant, Zoned
Cooling
- Central Air
Appliances
- Included: Dishwasher, Dryer, Microwave, Oven, Range, Refrigerator, Washer
Features
- Cathedral/vaulted ceiling
- Basement: Full
Interior area
- Total structure area: 4,000
- Total interior livable area: 3,524 sqft
- Finished area above ground: 3,524
Property
Parking
- Total spaces: 3
- Parking features: Attached, 3 Car
- Attached garage spaces: 3
Features
- Levels: One and One Half
- Stories: 1
- Has spa: Yes
- Spa features: Bath
Lot
- Size: 11.25 Acres
- Features: Hobby Farm, Pasture, Wooded
Details
- Additional structures: Barn(s)
- Parcel number: 008000205002
- Zoning: Residential
- Horses can be raised: Yes
Construction
Type & style
- Home type: SingleFamily
- Architectural style: Other
- Property subtype: Single Family Residence
Materials
- Fiber Cement
Condition
- 11-20 Years
- New construction: No
- Year built: 2008
Utilities & green energy
- Sewer: Septic Tank
- Water: Well
Community & neighborhood
Location
- Region: Holmen
- Municipality: Holland
Price history
| Date | Event | Price |
|---|---|---|
| 10/24/2025 | Sold | $875,000-12.1%$248/sqft |
Source: | ||
| 9/23/2025 | Pending sale | $995,000$282/sqft |
Source: | ||
| 8/22/2025 | Price change | $995,000-5.2%$282/sqft |
Source: | ||
| 7/11/2025 | Price change | $1,050,000-8.7%$298/sqft |
Source: | ||
| 5/5/2025 | Listed for sale | $1,150,000+56.5%$326/sqft |
Source: | ||
Public tax history
| Year | Property taxes | Tax assessment |
|---|---|---|
| 2024 | $9,687 -4.3% | $704,100 +0% |
| 2023 | $10,118 -2% | $704,000 |
| 2022 | $10,325 +15.7% | $704,000 0% |
Find assessor info on the county website
Neighborhood: 54636
Nearby schools
GreatSchools rating
- 8/10Prairie View Elementary SchoolGrades: PK-5Distance: 3.1 mi
- 8/10Holmen Middle SchoolGrades: 6-8Distance: 4.6 mi
- 4/10Holmen High SchoolGrades: 9-12Distance: 4.3 mi
Schools provided by the listing agent
- Middle: Holmen
- High: Holmen
- District: Holmen
Source: WIREX MLS. This data may not be complete. We recommend contacting the local school district to confirm school assignments for this home.
Get pre-qualified for a loan
At Zillow Home Loans, we can pre-qualify you in as little as 5 minutes with no impact to your credit score.An equal housing lender. NMLS #10287.


