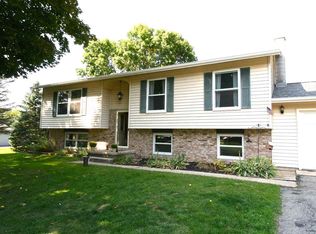Sold
$340,000
W732 Oak Dr, Berlin, WI 54923
3beds
2,142sqft
Single Family Residence
Built in 1993
1.03 Acres Lot
$342,800 Zestimate®
$159/sqft
$2,008 Estimated rent
Home value
$342,800
Estimated sales range
Not available
$2,008/mo
Zestimate® history
Loading...
Owner options
Explore your selling options
What's special
Tucked at the end of a quiet road & nestled on over an acre, is this 3bd, 2 bath ranch. Inside you'll love the open concept layout connecting the living room, dining area & kitchen, perfect for movie nights to holiday dinners! The spacious primary bdrm is a true retreat w/ its own en-suite & walk-in closet. Step outside & soak up the views from the beautiful deck or unwind on the patio overlooking a lush, landscaped yard...& yes, those are apple trees in the back just waiting for your fall harvest! Need space for projects or toys? You've got options with both an Att 2 C Garage & a heated, electrified 2 C Detach garage. Major updates have already been checked off the list-new roof, furnace, A/C & flooring. So you can move right in & start living your best life! *Some Virtually Staged Photos
Zillow last checked: 8 hours ago
Listing updated: September 26, 2025 at 02:52pm
Listed by:
Jess Schulz PREF:920-410-7672,
RE/MAX On The Water,
Jack Doemel 920-379-6843,
RE/MAX On The Water
Bought with:
Thomas J Malchetske
First Weber, Inc.
Source: RANW,MLS#: 50311257
Facts & features
Interior
Bedrooms & bathrooms
- Bedrooms: 3
- Bathrooms: 2
- Full bathrooms: 2
Bedroom 1
- Level: Main
- Dimensions: 13x12
Bedroom 2
- Level: Main
- Dimensions: 10x10
Bedroom 3
- Level: Main
- Dimensions: 12x8
Dining room
- Level: Main
- Dimensions: 12x9
Family room
- Level: Lower
- Dimensions: 23x21
Kitchen
- Level: Main
- Dimensions: 10x8
Living room
- Level: Main
- Dimensions: 17x12
Other
- Description: Den/Office
- Level: Lower
- Dimensions: 12x11
Other
- Description: Rec Room
- Level: Lower
- Dimensions: 17x11
Heating
- Forced Air
Cooling
- Forced Air, Central Air
Appliances
- Included: Dishwasher, Dryer, Microwave, Range, Refrigerator, Washer, Water Softener Owned
Features
- Walk-In Closet(s), Walk-in Shower
- Basement: Finished,Full,Sump Pump
- Has fireplace: No
- Fireplace features: None
Interior area
- Total interior livable area: 2,142 sqft
- Finished area above ground: 1,274
- Finished area below ground: 868
Property
Parking
- Total spaces: 4
- Parking features: Attached, Detached, Heated Garage, Garage Door Opener
- Attached garage spaces: 4
Accessibility
- Accessibility features: 1st Floor Bedroom, 1st Floor Full Bath, Laundry 1st Floor, Open Floor Plan
Features
- Patio & porch: Deck, Patio
Lot
- Size: 1.03 Acres
- Features: Rural - Subdivision
Details
- Parcel number: 002002390800
- Zoning: Residential
- Special conditions: Arms Length
Construction
Type & style
- Home type: SingleFamily
- Architectural style: Ranch
- Property subtype: Single Family Residence
Materials
- Vinyl Siding
- Foundation: Poured Concrete
Condition
- New construction: No
- Year built: 1993
Utilities & green energy
- Sewer: Conventional Septic
- Water: Well
Community & neighborhood
Location
- Region: Berlin
Price history
| Date | Event | Price |
|---|---|---|
| 9/26/2025 | Sold | $340,000-2.8%$159/sqft |
Source: RANW #50311257 | ||
| 9/25/2025 | Pending sale | $349,900$163/sqft |
Source: RANW #50311257 | ||
| 8/27/2025 | Contingent | $349,900$163/sqft |
Source: | ||
| 8/23/2025 | Price change | $349,900-2.8%$163/sqft |
Source: RANW #50311257 | ||
| 7/30/2025 | Listed for sale | $359,900$168/sqft |
Source: | ||
Public tax history
| Year | Property taxes | Tax assessment |
|---|---|---|
| 2024 | $2,976 +9% | $286,000 +71% |
| 2023 | $2,730 -4.2% | $167,300 |
| 2022 | $2,850 +22.5% | $167,300 |
Find assessor info on the county website
Neighborhood: 54923
Nearby schools
GreatSchools rating
- 5/10Clay Lamberton Elementary SchoolGrades: PK-5Distance: 2.1 mi
- 4/10Berlin Middle SchoolGrades: 6-8Distance: 2.2 mi
- 5/10Berlin High SchoolGrades: 9-12Distance: 2.3 mi

Get pre-qualified for a loan
At Zillow Home Loans, we can pre-qualify you in as little as 5 minutes with no impact to your credit score.An equal housing lender. NMLS #10287.
