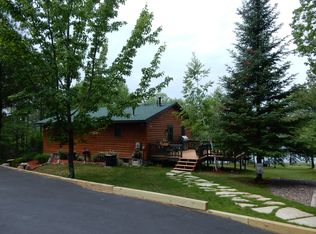Closed
$189,000
W7486 Burval Dr, Minong, WI 54859
2beds
1,024sqft
Manufactured Home
Built in 1960
1.25 Acres Lot
$427,600 Zestimate®
$185/sqft
$1,005 Estimated rent
Home value
$427,600
$406,000 - $449,000
$1,005/mo
Zestimate® history
Loading...
Owner options
Explore your selling options
What's special
Welcome to your charming summer lake home. This 3-season cabin is nestled on 1.25 acres, 100 ft of sandy lake frontage. This 1960s mobile home has had improvements throughout the years, including a spacious 23x16 great room. This gem boasts 1024 finished sq ft. with an open main living area and fabulous lake views from the great room. The full bath needs some TLC. The screen porch is an excellent addition for entertaining outdoors. The landscape is gradual to the lake with sandy lake frontage. Horseshoe Lake is spring fed, 177 acres, 21 feet max depth, and is an entire recreational lake. The detached garage offers ample space for storing extra toys and also includes a private bathroom with a shower, washer, and dryer in the garage and a newer pressure tank; the dock is also included. Furnishings in the cabin could be left for the new owner as well.
Zillow last checked: 8 hours ago
Listing updated: August 03, 2024 at 07:34pm
Listed by:
Amy J. McCune 715-220-3000,
EXP Realty, LLC
Bought with:
Non-MLS
Source: NorthstarMLS as distributed by MLS GRID,MLS#: 6397739
Facts & features
Interior
Bedrooms & bathrooms
- Bedrooms: 2
- Bathrooms: 1
- Full bathrooms: 1
Bedroom 1
- Level: Main
- Area: 48 Square Feet
- Dimensions: 8x6
Bedroom 2
- Level: Main
- Area: 48 Square Feet
- Dimensions: 8x6
Bathroom
- Level: Main
- Area: 48 Square Feet
- Dimensions: 8x6
Dining room
- Level: Main
- Area: 100 Square Feet
- Dimensions: 10x10
Kitchen
- Level: Main
- Area: 190 Square Feet
- Dimensions: 19x10
Living room
- Level: Main
- Area: 368 Square Feet
- Dimensions: 23x16
Screened porch
- Level: Main
- Area: 195 Square Feet
- Dimensions: 15x13
Heating
- Forced Air, Fireplace(s)
Cooling
- Wall Unit(s)
Appliances
- Included: Dryer, Electric Water Heater, Exhaust Fan, Microwave, Range, Refrigerator, Washer, Water Softener Owned
Features
- Basement: Crawl Space
- Number of fireplaces: 1
Interior area
- Total structure area: 1,024
- Total interior livable area: 1,024 sqft
- Finished area above ground: 1,024
- Finished area below ground: 0
Property
Parking
- Total spaces: 1
- Parking features: Detached
- Garage spaces: 1
Accessibility
- Accessibility features: None
Features
- Levels: One
- Stories: 1
- Has view: Yes
- View description: Lake
- Has water view: Yes
- Water view: Lake
- Waterfront features: Lake Front, Waterfront Elevation(10-15), Waterfront Num(600090799), Lake Bottom(Sand), Lake Acres(177), Lake Depth(21)
- Body of water: Horseshoe Lake (Minong Twp.)
- Frontage length: Water Frontage: 100
Lot
- Size: 1.25 Acres
- Features: Accessible Shoreline
Details
- Foundation area: 1024
- Parcel number: 650302421230505001002000
- Zoning description: Residential-Single Family
- Other equipment: Fuel Tank - Owned
Construction
Type & style
- Home type: Townhouse
- Property subtype: Manufactured Home
Materials
- Vinyl Siding
- Roof: Age Over 8 Years
Condition
- Age of Property: 64
- New construction: No
- Year built: 1960
Utilities & green energy
- Gas: Propane
- Sewer: Holding Tank
- Water: Private, Sand Point
Community & neighborhood
Location
- Region: Minong
HOA & financial
HOA
- Has HOA: No
Price history
| Date | Event | Price |
|---|---|---|
| 11/12/2025 | Listing removed | $449,000$438/sqft |
Source: | ||
| 10/16/2025 | Price change | $449,000-2.2%$438/sqft |
Source: | ||
| 9/11/2025 | Price change | $459,000-4.2%$448/sqft |
Source: | ||
| 7/24/2025 | Price change | $479,000-4.2%$468/sqft |
Source: | ||
| 6/20/2025 | Listed for sale | $499,900+164.5%$488/sqft |
Source: | ||
Public tax history
Tax history is unavailable.
Neighborhood: 54859
Nearby schools
GreatSchools rating
- 6/10Northwood Elementary SchoolGrades: PK-5Distance: 7.2 mi
- 3/10Northwood Hi/MidGrades: 6-12Distance: 7.2 mi

Get pre-qualified for a loan
At Zillow Home Loans, we can pre-qualify you in as little as 5 minutes with no impact to your credit score.An equal housing lender. NMLS #10287.
