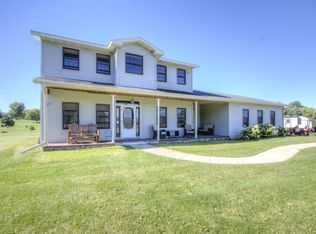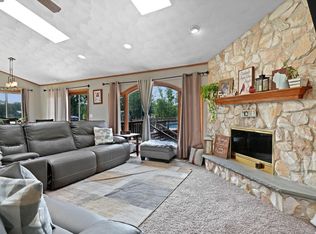Everything you could want, and then some with this 4BR, 3.5BA executive ranch on 2.3 acres near Turtle Lake and Kettle Moraine recreational area! Enjoy the glow of the fireplace from the family room that is open to the large updated eat-in kitchen boasting tons of cabinets & counter space, SS appliances & expansive island work-space. The spectacular master suite w/tray ceiling offers a master bath w/garden tub, separate shower & dual vanities. Fantastic lower level offers additional living space with 2nd fireplace in rec room, 4th bedroom, full bath and lots of storage. Other features include large windows allowing natural light and great views, cathedral ceilings, hardwood floors, main floor laundry & expansive deck perfect for outdoor entertaining! This home has been well cared for!
This property is off market, which means it's not currently listed for sale or rent on Zillow. This may be different from what's available on other websites or public sources.


