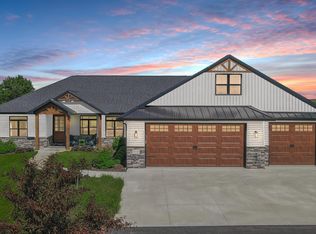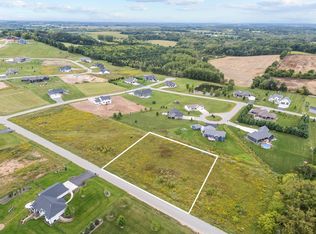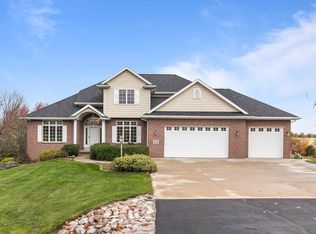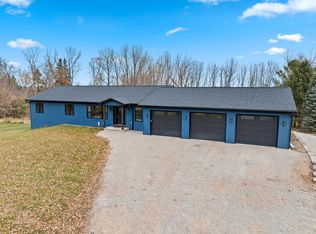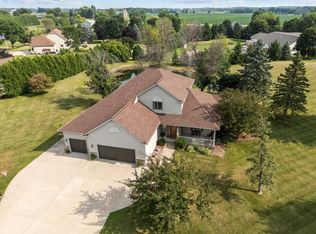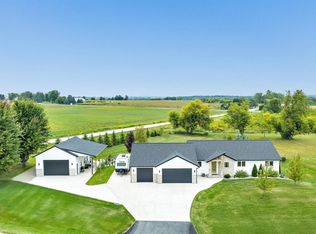Welcome to this split-bedroom ranch with an open-concept layout! The kitchen offers a large island, pantry, and gas stove, opening to a sunny dining area and spacious living room. The primary suite includes a tiled shower and walk-in closet. Enjoy first floor laundry, mudroom, half bath, and a whole-house generator. The finished lower level features zoned heating, a large family room, bedroom, full bath, and garage access. Don't miss the south facing sunroom with heated floors and pro lighting, a perfect flex room for whatever you need, plus an attached heated garage for toys or hobbies! The sunroom was built by Mark Winters Homes in 2023.
Active-no offer
$795,000
W7535 Cross Country Ln, Hortonville, WI 54944
4beds
3,410sqft
Est.:
Single Family Residence
Built in 2019
1.08 Acres Lot
$798,000 Zestimate®
$233/sqft
$17/mo HOA
What's special
- 173 days |
- 521 |
- 13 |
Zillow last checked: 8 hours ago
Listing updated: July 18, 2025 at 03:01am
Listed by:
Vicky S Beckman 920-428-9669,
Beckman Properties
Source: RANW,MLS#: 50310187
Tour with a local agent
Facts & features
Interior
Bedrooms & bathrooms
- Bedrooms: 4
- Bathrooms: 4
- Full bathrooms: 3
- 1/2 bathrooms: 1
Bedroom 1
- Level: Main
- Dimensions: 13x15
Bedroom 2
- Level: Main
- Dimensions: 12x11
Bedroom 3
- Level: Main
- Dimensions: 12x11
Bedroom 4
- Level: Lower
- Dimensions: 14x11
Dining room
- Level: Main
- Dimensions: 11x12
Kitchen
- Level: Main
- Dimensions: 15x16
Living room
- Level: Main
- Dimensions: 17x23
Other
- Description: Rec Room
- Level: Lower
- Dimensions: 18x30
Other
- Description: Den/Office
- Level: Main
- Dimensions: 7x7
Other
- Description: Laundry
- Level: Main
- Dimensions: 10x7
Other
- Description: 4 Season Room
- Level: Main
- Dimensions: 24x23
Heating
- Forced Air, In Floor Heat, Zoned
Cooling
- Forced Air, Central Air
Appliances
- Included: Dishwasher, Dryer, Microwave, Refrigerator, Washer
Features
- Basement: Full,Partially Finished,Partial Fin. Contiguous
- Number of fireplaces: 1
- Fireplace features: Gas, One
Interior area
- Total interior livable area: 3,410 sqft
- Finished area above ground: 2,500
- Finished area below ground: 910
Property
Parking
- Total spaces: 4
- Parking features: Attached, Basement, Garage Door Opener
- Attached garage spaces: 4
Accessibility
- Accessibility features: 1st Floor Bedroom, 1st Floor Full Bath, Level Drive, Level Lot, Open Floor Plan
Features
- Patio & porch: Patio
- Fencing: Pet Containment Fnc-Elec
Lot
- Size: 1.08 Acres
- Features: Corner Lot
Details
- Parcel number: 080068941
- Zoning: Residential
Construction
Type & style
- Home type: SingleFamily
- Property subtype: Single Family Residence
Materials
- Brick, Vinyl Siding
- Foundation: Poured Concrete
Condition
- New construction: No
- Year built: 2019
Utilities & green energy
- Sewer: Conventional Septic
- Water: Well
Community & HOA
HOA
- Has HOA: Yes
- HOA fee: $200 annually
Location
- Region: Hortonville
Financial & listing details
- Price per square foot: $233/sqft
- Tax assessed value: $606,400
- Annual tax amount: $6,086
- Date on market: 6/19/2025
- Inclusions: Stove, dishwasher, microwave, refrigerator, washer, dryer and generator.
- Exclusions: Sellers personal property.
Estimated market value
$798,000
$758,000 - $838,000
$3,750/mo
Price history
Price history
| Date | Event | Price |
|---|---|---|
| 6/19/2025 | Listed for sale | $795,000-3.6%$233/sqft |
Source: RANW #50310187 Report a problem | ||
| 6/10/2025 | Listing removed | $825,000$242/sqft |
Source: | ||
| 6/2/2025 | Listed for sale | $825,000+65%$242/sqft |
Source: RANW #50309170 Report a problem | ||
| 7/1/2021 | Sold | $500,000+19%$147/sqft |
Source: RANW #50236030 Report a problem | ||
| 3/20/2020 | Sold | $420,000$123/sqft |
Source: RANW #50204454 Report a problem | ||
Public tax history
Public tax history
| Year | Property taxes | Tax assessment |
|---|---|---|
| 2024 | $6,239 +11.4% | $606,400 +6.8% |
| 2023 | $5,602 +4.2% | $567,900 +72.1% |
| 2022 | $5,378 +1.2% | $329,900 +0.9% |
Find assessor info on the county website
BuyAbility℠ payment
Est. payment
$4,958/mo
Principal & interest
$3808
Property taxes
$855
Other costs
$295
Climate risks
Neighborhood: 54944
Nearby schools
GreatSchools rating
- 8/10Hortonville Elementary SchoolGrades: PK-4Distance: 3.2 mi
- 7/10Hortonville Middle SchoolGrades: 5-8Distance: 3.2 mi
- 5/10Hortonville High SchoolGrades: 9-12Distance: 3.5 mi
Schools provided by the listing agent
- High: Hortonville
Source: RANW. This data may not be complete. We recommend contacting the local school district to confirm school assignments for this home.
- Loading
- Loading
