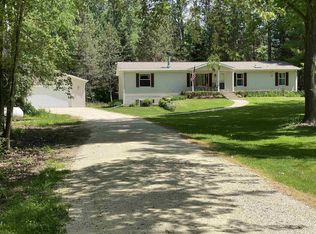Closed
$470,000
W779 Riverview Court, Fall River, WI 53932
4beds
3,398sqft
Single Family Residence
Built in 1994
2.66 Acres Lot
$508,200 Zestimate®
$138/sqft
$2,814 Estimated rent
Home value
$508,200
$473,000 - $554,000
$2,814/mo
Zestimate® history
Loading...
Owner options
Explore your selling options
What's special
Sun filled 4+ bedroom/3 bath home nestled in a 2.6 acre wooded lot within walking distance to Lazy Lake. The home is a 3,398 sq ft oasis in nature. You will love to relax in the sunroom & watch the wildlife, curl up next to the fireplace or pellet stove in the family room or enjoy the sauna! Large kitchen with a lot of storage & granite counters opens to the dining area & other living spaces. Primary suite with walk-in closet & bathroom with 2 bathing areas. 2 car attached garage & a 2 car detached garage provides extra room for a workshop. This home is a must see!! Near Columbus and an easy commute to Madison! ***3D Virtual Tour & Updates List Available***
Zillow last checked: 8 hours ago
Listing updated: May 24, 2024 at 08:07pm
Listed by:
Adrienne Sella Pref:608-886-7139,
Real Broker LLC
Bought with:
Garret Clemment
Source: WIREX MLS,MLS#: 1970449 Originating MLS: South Central Wisconsin MLS
Originating MLS: South Central Wisconsin MLS
Facts & features
Interior
Bedrooms & bathrooms
- Bedrooms: 4
- Bathrooms: 3
- Full bathrooms: 3
- Main level bedrooms: 3
Primary bedroom
- Level: Main
- Area: 208
- Dimensions: 16 x 13
Bedroom 2
- Level: Main
- Area: 154
- Dimensions: 14 x 11
Bedroom 3
- Level: Main
- Area: 144
- Dimensions: 12 x 12
Bedroom 4
- Level: Lower
- Area: 120
- Dimensions: 12 x 10
Bathroom
- Features: At least 1 Tub, Master Bedroom Bath: Full, Master Bedroom Bath, Master Bedroom Bath: Tub/Shower Combo, Master Bedroom Bath: Walk-In Shower
Family room
- Level: Lower
- Area: 294
- Dimensions: 21 x 14
Kitchen
- Level: Main
- Area: 176
- Dimensions: 16 x 11
Living room
- Level: Main
- Area: 357
- Dimensions: 21 x 17
Heating
- Propane, Other, Forced Air
Cooling
- Central Air
Appliances
- Included: Range/Oven, Refrigerator, Dishwasher, Microwave, Washer, Dryer, Water Softener
Features
- Walk-In Closet(s), Cathedral/vaulted ceiling, Sauna, High Speed Internet, Breakfast Bar, Pantry
- Flooring: Wood or Sim.Wood Floors
- Windows: Skylight(s)
- Basement: Full,Exposed,Full Size Windows,Walk-Out Access,Finished
Interior area
- Total structure area: 3,398
- Total interior livable area: 3,398 sqft
- Finished area above ground: 1,968
- Finished area below ground: 1,430
Property
Parking
- Total spaces: 4
- Parking features: Attached, Detached, Garage Door Opener, Basement Access, 4 Car
- Attached garage spaces: 4
Features
- Levels: Two
- Stories: 2
- Patio & porch: Deck, Patio
- Fencing: Fenced Yard
Lot
- Size: 2.66 Acres
- Features: Wooded
Details
- Parcel number: 11014464.03
- Zoning: Res
- Special conditions: Arms Length
Construction
Type & style
- Home type: SingleFamily
- Architectural style: Raised Ranch
- Property subtype: Single Family Residence
Materials
- Vinyl Siding, Stone
Condition
- 21+ Years
- New construction: No
- Year built: 1994
Utilities & green energy
- Sewer: Septic Tank
- Water: Well
Community & neighborhood
Location
- Region: Fall River
- Subdivision: N/a
- Municipality: Fountain Prairie
Price history
| Date | Event | Price |
|---|---|---|
| 4/1/2024 | Sold | $470,000+4.4%$138/sqft |
Source: | ||
| 3/6/2024 | Pending sale | $450,000$132/sqft |
Source: | ||
| 2/13/2024 | Contingent | $450,000$132/sqft |
Source: | ||
| 2/7/2024 | Listed for sale | $450,000+73.1%$132/sqft |
Source: | ||
| 5/29/2015 | Sold | $260,000-5.5%$77/sqft |
Source: Agent Provided | ||
Public tax history
| Year | Property taxes | Tax assessment |
|---|---|---|
| 2024 | $6,535 +28.1% | $480,800 +79% |
| 2023 | $5,103 +4.3% | $268,600 |
| 2022 | $4,891 +4.6% | $268,600 |
Find assessor info on the county website
Neighborhood: 53932
Nearby schools
GreatSchools rating
- 7/10Fall River Elementary SchoolGrades: PK-5Distance: 1.1 mi
- 5/10Fall River High SchoolGrades: 6-12Distance: 1.1 mi
Schools provided by the listing agent
- Elementary: Fall River
- Middle: Fall River
- High: Fall River
- District: Fall River
Source: WIREX MLS. This data may not be complete. We recommend contacting the local school district to confirm school assignments for this home.

Get pre-qualified for a loan
At Zillow Home Loans, we can pre-qualify you in as little as 5 minutes with no impact to your credit score.An equal housing lender. NMLS #10287.
Sell for more on Zillow
Get a free Zillow Showcase℠ listing and you could sell for .
$508,200
2% more+ $10,164
With Zillow Showcase(estimated)
$518,364