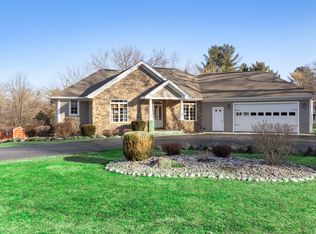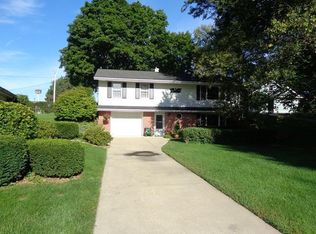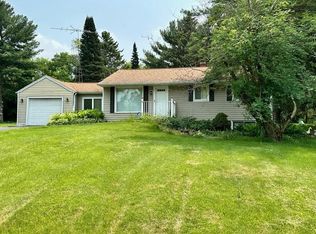Closed
$530,000
W7794 Hackett ROAD, Whitewater, WI 53190
4beds
2,980sqft
Single Family Residence
Built in 1996
0.96 Acres Lot
$531,400 Zestimate®
$178/sqft
$4,159 Estimated rent
Home value
$531,400
$489,000 - $579,000
$4,159/mo
Zestimate® history
Loading...
Owner options
Explore your selling options
What's special
Life's better by the lake! Set on almost an acre and less than a 3 minute walk to your deeded access to the private association beach and day pier. This inviting home features spacious rooms, lovely master bedroom en-suite & walk-in closet and oversized heated garage w/direct access to the lower level. Entertaining is a breeze from your walk-out lower level. The exterior boasts a private yard complete with large deck and shed. Ask for a list of recent improvements. Less than 2 Hours from Chicago. Located near the Kettle Moraine State Forrest. Enjoy nearby hiking, biking, horseback riding, golf, x-country skiing, and snowmobile trails. On 705-acre Whitewater Lake, with approximately 10 mi of shoreline. Enjoy water sports and fishing. Only 10 minutes to town for restaurants, shopping & UW
Zillow last checked: 8 hours ago
Listing updated: July 08, 2025 at 06:26pm
Listed by:
Robert Sivek 920-563-4606,
NextHome Success Whitewater
Bought with:
Metromls Non
Source: WIREX MLS,MLS#: 1919062 Originating MLS: Metro MLS
Originating MLS: Metro MLS
Facts & features
Interior
Bedrooms & bathrooms
- Bedrooms: 4
- Bathrooms: 3
- Full bathrooms: 3
- Main level bedrooms: 3
Primary bedroom
- Level: Main
- Area: 304
- Dimensions: 19 x 16
Bedroom 2
- Level: Main
- Area: 135
- Dimensions: 15 x 9
Bedroom 3
- Level: Main
- Area: 150
- Dimensions: 15 x 10
Bedroom 4
- Level: Lower
- Area: 180
- Dimensions: 15 x 12
Bathroom
- Features: Tub Only, Ceramic Tile, Whirlpool, Master Bedroom Bath: Tub/No Shower, Master Bedroom Bath, Shower Stall
Dining room
- Level: Main
- Area: 130
- Dimensions: 10 x 13
Kitchen
- Level: Main
- Area: 252
- Dimensions: 21 x 12
Living room
- Level: Main
- Area: 462
- Dimensions: 21 x 22
Heating
- Natural Gas, Forced Air, Zoned
Cooling
- Central Air
Appliances
- Included: Dishwasher, Dryer, Freezer, Other, Range, Refrigerator, Washer, Water Softener
Features
- High Speed Internet, Walk-In Closet(s), Kitchen Island
- Basement: Finished,Full,Full Size Windows,Radon Mitigation System,Walk-Out Access,Exposed
Interior area
- Total structure area: 2,980
- Total interior livable area: 2,980 sqft
- Finished area above ground: 2,043
- Finished area below ground: 937
Property
Parking
- Total spaces: 2.5
- Parking features: Basement Access, Garage Door Opener, Heated Garage, Attached, 2 Car, 1 Space
- Attached garage spaces: 2.5
Features
- Levels: One
- Stories: 1
- Patio & porch: Deck
- Has spa: Yes
- Spa features: Bath
- Waterfront features: Deeded Water Access, Water Access/Rights, Lake, Pier
- Body of water: Whitewater Lake
Lot
- Size: 0.96 Acres
Details
- Additional structures: Garden Shed
- Parcel number: DA176000003
- Zoning: RES
Construction
Type & style
- Home type: SingleFamily
- Architectural style: Ranch
- Property subtype: Single Family Residence
Materials
- Stone, Brick/Stone, Vinyl Siding
Condition
- 21+ Years
- New construction: No
- Year built: 1996
Utilities & green energy
- Sewer: Septic Tank
- Water: Well
Community & neighborhood
Location
- Region: Whitewater
- Municipality: Whitewater
HOA & financial
HOA
- Has HOA: Yes
- HOA fee: $200 annually
Price history
| Date | Event | Price |
|---|---|---|
| 12/23/2025 | Sold | $530,000$178/sqft |
Source: Public Record Report a problem | ||
| 7/7/2025 | Sold | $530,000$178/sqft |
Source: | ||
| 6/12/2025 | Pending sale | $530,000$178/sqft |
Source: | ||
| 6/12/2025 | Listed for sale | $530,000$178/sqft |
Source: | ||
| 5/30/2025 | Pending sale | $530,000+59.4%$178/sqft |
Source: | ||
Public tax history
| Year | Property taxes | Tax assessment |
|---|---|---|
| 2024 | $6,914 +13.8% | $638,400 +91% |
| 2023 | $6,077 +8.1% | $334,300 |
| 2022 | $5,624 -10.7% | $334,300 |
Find assessor info on the county website
Neighborhood: 53190
Nearby schools
GreatSchools rating
- 5/10Lakeview Elementary SchoolGrades: PK-5Distance: 1.5 mi
- 4/10Whitewater Middle SchoolGrades: 6-8Distance: 5.6 mi
- 4/10Whitewater High SchoolGrades: 9-12Distance: 5.4 mi
Schools provided by the listing agent
- Middle: Whitewater
- High: Whitewater
- District: Whitewater
Source: WIREX MLS. This data may not be complete. We recommend contacting the local school district to confirm school assignments for this home.
Get pre-qualified for a loan
At Zillow Home Loans, we can pre-qualify you in as little as 5 minutes with no impact to your credit score.An equal housing lender. NMLS #10287.
Sell with ease on Zillow
Get a Zillow Showcase℠ listing at no additional cost and you could sell for —faster.
$531,400
2% more+$10,628
With Zillow Showcase(estimated)$542,028



