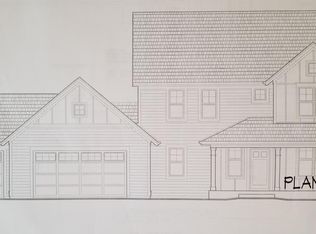Closed
$773,700
W77N420 Prairie View ROAD, Cedarburg, WI 53012
3beds
2,097sqft
Single Family Residence
Built in 2015
0.35 Acres Lot
$833,600 Zestimate®
$369/sqft
$3,083 Estimated rent
Home value
$833,600
$700,000 - $992,000
$3,083/mo
Zestimate® history
Loading...
Owner options
Explore your selling options
What's special
Welcome Home to this is impeccably maintained 3BD, 2BA split ranch home in the desirable Prairie View Subdivision. You'll Fall in Love w/ the Stunning Curb Appeal, Gorgeous backyard complete w/ Relaxing Water Fountain, Gas-fed Fire Pit, jaw dropping Exterior Illumination & topped off w/ an Irrigation System. This Open Concept layout features a beautiful kitchen w/ a center island, Granite tops & bright & cheery Dinette. Primary BD has an ensuite w/ dual sinks. Cozy Great Room has vaulted ceilings & a Gas FP. 2 other BD's, a Den/Office, full BA & separate laundry room round out the main floor. LL is just waiting for your finishing touches. 3+ car insulated garage has built-in cabinets & epoxy coated floor. Close proximity to Neighborhood Park. Top Notch Cedarburg School District.
Zillow last checked: 8 hours ago
Listing updated: August 12, 2024 at 08:24am
Listed by:
Dawn Kronforst 2627325800,
Redefined Realty Advisors LLC
Bought with:
Jamie L Niederbaumer
Source: WIREX MLS,MLS#: 1884003 Originating MLS: Metro MLS
Originating MLS: Metro MLS
Facts & features
Interior
Bedrooms & bathrooms
- Bedrooms: 3
- Bathrooms: 2
- Full bathrooms: 2
- Main level bedrooms: 3
Primary bedroom
- Level: Main
- Area: 195
- Dimensions: 15 x 13
Bedroom 2
- Level: Main
- Area: 120
- Dimensions: 12 x 10
Bedroom 3
- Level: Main
- Area: 120
- Dimensions: 12 x 10
Bathroom
- Features: Stubbed For Bathroom on Lower, Tub Only, Ceramic Tile, Master Bedroom Bath, Shower Over Tub, Shower Stall
Kitchen
- Level: Main
- Area: 180
- Dimensions: 15 x 12
Living room
- Level: Main
- Area: 272
- Dimensions: 17 x 16
Office
- Level: Main
- Area: 120
- Dimensions: 12 x 10
Heating
- Natural Gas, Forced Air
Cooling
- Central Air
Appliances
- Included: Dishwasher, Disposal, Dryer, Microwave, Oven, Range, Refrigerator, Washer, Water Softener
Features
- Central Vacuum, Cathedral/vaulted ceiling, Walk-In Closet(s), Kitchen Island
- Flooring: Wood or Sim.Wood Floors
- Basement: Full,Concrete,Sump Pump
Interior area
- Total structure area: 2,097
- Total interior livable area: 2,097 sqft
Property
Parking
- Total spaces: 3.5
- Parking features: Garage Door Opener, Attached, 3 Car
- Attached garage spaces: 3.5
Features
- Levels: One
- Stories: 1
- Patio & porch: Patio
- Exterior features: Sprinkler System
Lot
- Size: 0.35 Acres
- Features: Sidewalks
Details
- Parcel number: 132140031000
- Zoning: RES
Construction
Type & style
- Home type: SingleFamily
- Architectural style: Ranch
- Property subtype: Single Family Residence
Materials
- Fiber Cement
Condition
- 6-10 Years
- New construction: No
- Year built: 2015
Utilities & green energy
- Sewer: Public Sewer
- Water: Public
Community & neighborhood
Location
- Region: Cedarburg
- Subdivision: Prairie View
- Municipality: Cedarburg
HOA & financial
HOA
- Has HOA: Yes
- HOA fee: $400 annually
Price history
| Date | Event | Price |
|---|---|---|
| 8/12/2024 | Sold | $773,700-0.2%$369/sqft |
Source: | ||
| 7/26/2024 | Contingent | $774,900$370/sqft |
Source: | ||
| 7/22/2024 | Listed for sale | $774,900+586.4%$370/sqft |
Source: | ||
| 11/17/2014 | Sold | $112,900$54/sqft |
Source: Public Record Report a problem | ||
Public tax history
| Year | Property taxes | Tax assessment |
|---|---|---|
| 2024 | $8,909 +7.9% | $596,200 |
| 2023 | $8,255 +2.4% | $596,200 |
| 2022 | $8,060 +7.7% | $596,200 +41.9% |
Find assessor info on the county website
Neighborhood: 53012
Nearby schools
GreatSchools rating
- 9/10Parkview Elementary SchoolGrades: PK-5Distance: 1.2 mi
- 10/10Webster Middle SchoolGrades: 6-8Distance: 0.5 mi
- 10/10Cedarburg High SchoolGrades: 9-12Distance: 0.7 mi
Schools provided by the listing agent
- Elementary: Parkview
- Middle: Webster
- High: Cedarburg
- District: Cedarburg
Source: WIREX MLS. This data may not be complete. We recommend contacting the local school district to confirm school assignments for this home.
Get pre-qualified for a loan
At Zillow Home Loans, we can pre-qualify you in as little as 5 minutes with no impact to your credit score.An equal housing lender. NMLS #10287.
Sell with ease on Zillow
Get a Zillow Showcase℠ listing at no additional cost and you could sell for —faster.
$833,600
2% more+$16,672
With Zillow Showcase(estimated)$850,272
