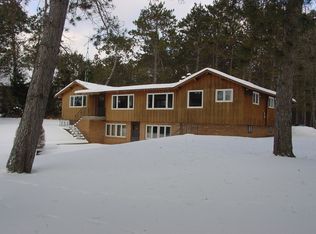Closed
$675,000
W7816 WILSON ISLAND ROAD, Phillips, WI 54555
3beds
3,665sqft
Single Family Residence
Built in 1968
1.59 Acres Lot
$730,800 Zestimate®
$184/sqft
$2,754 Estimated rent
Home value
$730,800
Estimated sales range
Not available
$2,754/mo
Zestimate® history
Loading...
Owner options
Explore your selling options
What's special
Lakefront home with 545 feet of sand bottom frontage on Wilson Lake; Wilson Lake is part of the Phillips Chain of Lakes. Property is 1.53 acres, with flat access to the lake in a parklike setting. Property has been painstakingly restored over the past 7 years, items include; new 200 amp service & panel, plumbing (septic and boiler), air conditioning added to bedrooms, replaced septic tank (conventional system), a new roof on the house and garage. The Living Room & Dining area are part of an open concept great space with incredible picture window views of the lake.3 bedrooms and 3 bathrooms, a beautiful lower-level walkout rec room with pool table, wet bar, a full bathroom and a patio facing the lake that might be perfect as a fire pit area.,Kitchen Refrigerator, Stove/Oven, Dishwasher, Washer & Dryer, Billiards Table, Stereo System that is wired throughout the house are included. Two wood burning fireplaces, one on each level, High Speed Internet and Natural Gas service. Seller is a Wisconsin Licensed Real Estate Agent.
Zillow last checked: 8 hours ago
Listing updated: July 02, 2024 at 03:10am
Listed by:
BILL WALLEN 715-965-1444,
Greater Realty, LLC
Bought with:
Bill Wallen
Source: WIREX MLS,MLS#: 22401661 Originating MLS: Central WI Board of REALTORS
Originating MLS: Central WI Board of REALTORS
Facts & features
Interior
Bedrooms & bathrooms
- Bedrooms: 3
- Bathrooms: 3
- Full bathrooms: 3
- Main level bedrooms: 3
Primary bedroom
- Level: Main
- Area: 150
- Dimensions: 10 x 15
Bedroom 2
- Level: Main
- Area: 150
- Dimensions: 10 x 15
Bedroom 3
- Level: Main
- Area: 121
- Dimensions: 11 x 11
Bathroom
- Features: Master Bedroom Bath
Family room
- Level: Lower
- Area: 693
- Dimensions: 21 x 33
Kitchen
- Level: Main
- Area: 210
- Dimensions: 14 x 15
Living room
- Level: Main
- Area: 750
- Dimensions: 25 x 30
Heating
- Natural Gas, Hot Water, Baseboard
Cooling
- Wall Unit(s)
Appliances
- Included: Refrigerator, Range/Oven, Dishwasher, Microwave, Disposal, Washer, Dryer
Features
- Central Vacuum, Ceiling Fan(s), Cathedral/vaulted ceiling, Wet Bar, Sound System, High Speed Internet
- Flooring: Carpet, Vinyl, Tile
- Windows: Window Coverings
- Basement: Walk-Out Access,Finished,Full,Sump Pump,Wood,Block
Interior area
- Total structure area: 3,665
- Total interior livable area: 3,665 sqft
- Finished area above ground: 2,035
- Finished area below ground: 1,630
Property
Parking
- Total spaces: 2
- Parking features: 2 Car, Detached, Garage Door Opener
- Garage spaces: 2
Features
- Levels: One
- Stories: 1
- Patio & porch: Deck, Patio
- Waterfront features: Waterfront, Over 300 feet
- Body of water: Wilson Lake
Lot
- Size: 1.59 Acres
Details
- Parcel number: 5000623701234 0200
- Zoning: Residential
- Special conditions: Arms Length
Construction
Type & style
- Home type: SingleFamily
- Architectural style: Raised Ranch
- Property subtype: Single Family Residence
Materials
- Brick, Stucco, Wood Siding
- Roof: Shingle
Condition
- 21+ Years
- New construction: No
- Year built: 1968
Utilities & green energy
- Sewer: Septic Tank
- Water: Well
- Utilities for property: Cable Available
Community & neighborhood
Security
- Security features: Smoke Detector(s)
Location
- Region: Phillips
- Municipality: Elk
Other
Other facts
- Listing terms: Arms Length Sale
Price history
| Date | Event | Price |
|---|---|---|
| 6/21/2024 | Sold | $675,000+0.9%$184/sqft |
Source: | ||
| 5/5/2024 | Contingent | $669,000$183/sqft |
Source: | ||
| 5/2/2024 | Listed for sale | $669,000+146.5%$183/sqft |
Source: | ||
| 12/20/2016 | Sold | $271,400-9.5%$74/sqft |
Source: | ||
| 4/5/2016 | Price change | $299,900-4.8%$82/sqft |
Source: RE/MAX NEW HORIZONS REALTY #149065 Report a problem | ||
Public tax history
| Year | Property taxes | Tax assessment |
|---|---|---|
| 2023 | $5,610 +6.2% | $283,000 |
| 2022 | $5,284 +5.9% | $283,000 |
| 2021 | $4,990 +15.7% | $283,000 -1.8% |
Find assessor info on the county website
Neighborhood: 54555
Nearby schools
GreatSchools rating
- 5/10Phillips Elementary SchoolGrades: PK-5Distance: 2.9 mi
- 4/10Phillips Middle SchoolGrades: 6-8Distance: 2.9 mi
- 7/10Phillips High SchoolGrades: 9-12Distance: 2.6 mi
Get pre-qualified for a loan
At Zillow Home Loans, we can pre-qualify you in as little as 5 minutes with no impact to your credit score.An equal housing lender. NMLS #10287.
