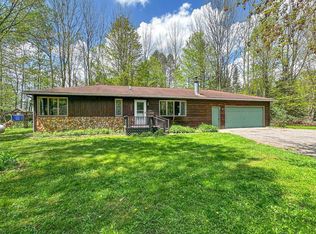Sold for $199,900 on 09/30/25
$199,900
W7865 Cth F, Phillips, WI 54555
3beds
2,121sqft
Single Family Residence
Built in 1976
5.45 Acres Lot
$200,000 Zestimate®
$94/sqft
$-- Estimated rent
Home value
$200,000
Estimated sales range
Not available
Not available
Zestimate® history
Loading...
Owner options
Explore your selling options
What's special
Discover the perfect blend of comfort, nature, and recreation with this 3-bed, 1.5-bath ranch home on 5.45 wooded acres just a short drive from town. Inside, you’ll appreciate the layout & convenient access from the att insulated 2-car garage. There's an adjoining kitchen/dining area offering nice views w/patio door out to the deck, large living room w/cozy wood fireplace, generous-sized bedrooms, and a finished basement w/family room, office/bonus room, large storage room, and a fun dry bar—perfect for entertaining! A garden shed, blacktop driveway, and spacious yard ideal for play complete this well-located property. Some recent improvements include water heater & microwave (2024), refrigerator & main bath toilet (2022), well pump & pressure tank (2021), radon system (2015). Enjoy the serenity of your private slice of the Northwoods, with views of abundant wildlife and the most peaceful setting—plus nearby lakes, rivers, and public land for endless outdoor adventure, Call today!!
Zillow last checked: 8 hours ago
Listing updated: October 06, 2025 at 02:07pm
Listed by:
CALA NEU 715-820-0636,
NORTHWOODS REALTY
Bought with:
LANCE KROLCZYK, 48715 - 94
LASIER REALTY, INC.
Source: GNMLS,MLS#: 211664
Facts & features
Interior
Bedrooms & bathrooms
- Bedrooms: 3
- Bathrooms: 2
- Full bathrooms: 1
- 1/2 bathrooms: 1
Bedroom
- Level: First
- Dimensions: 10x11
Bedroom
- Level: First
- Dimensions: 12x13
Bedroom
- Level: First
- Dimensions: 10x14
Bathroom
- Level: First
Bathroom
- Level: First
Bonus room
- Level: Basement
- Dimensions: 19x12
Dining room
- Level: First
- Dimensions: 7x13
Entry foyer
- Level: First
- Dimensions: 4x6
Family room
- Level: Basement
- Dimensions: 21x12
Kitchen
- Level: First
- Dimensions: 11x10
Living room
- Level: First
- Dimensions: 19x14
Office
- Level: Basement
- Dimensions: 13x9
Utility room
- Level: Basement
- Dimensions: 35x13
Heating
- Forced Air, Propane, Wood
Cooling
- Central Air
Appliances
- Included: Dishwasher, Electric Oven, Electric Range, Electric Water Heater, Microwave, Refrigerator
- Laundry: Washer Hookup, In Basement
Features
- Ceiling Fan(s), Dry Bar
- Flooring: Carpet, Ceramic Tile
- Basement: Full,Interior Entry,Partially Finished,Sump Pump
- Attic: Crawl Space
- Number of fireplaces: 1
- Fireplace features: Wood Burning
Interior area
- Total structure area: 2,121
- Total interior livable area: 2,121 sqft
- Finished area above ground: 1,288
- Finished area below ground: 833
Property
Parking
- Total spaces: 2
- Parking features: Attached, Garage, Two Car Garage, Driveway
- Attached garage spaces: 2
- Has uncovered spaces: Yes
Features
- Levels: One
- Stories: 1
- Patio & porch: Deck, Open
- Exterior features: Landscaping, Shed, Paved Driveway, Propane Tank - Leased
- Frontage length: 0,0
Lot
- Size: 5.45 Acres
- Features: Private, Rural Lot, Secluded, Wooded
Details
- Additional structures: Shed(s)
- Parcel number: 2375
Construction
Type & style
- Home type: SingleFamily
- Architectural style: Ranch,One Story
- Property subtype: Single Family Residence
Materials
- Frame, Wood Siding
- Foundation: Block
- Roof: Composition,Shingle
Condition
- Year built: 1976
Utilities & green energy
- Electric: Circuit Breakers
- Sewer: Conventional Sewer
- Water: Drilled Well
Community & neighborhood
Location
- Region: Phillips
Other
Other facts
- Ownership: Fee Simple
Price history
| Date | Event | Price |
|---|---|---|
| 9/30/2025 | Sold | $199,900$94/sqft |
Source: | ||
| 9/2/2025 | Contingent | $199,900$94/sqft |
Source: | ||
| 8/22/2025 | Price change | $199,900-4.8%$94/sqft |
Source: | ||
| 7/28/2025 | Listed for sale | $209,900-11.8%$99/sqft |
Source: | ||
| 7/21/2025 | Contingent | $238,000$112/sqft |
Source: | ||
Public tax history
Tax history is unavailable.
Neighborhood: 54555
Nearby schools
GreatSchools rating
- 5/10Phillips Elementary SchoolGrades: PK-5Distance: 2.7 mi
- 4/10Phillips Middle SchoolGrades: 6-8Distance: 2.7 mi
- 7/10Phillips High SchoolGrades: 9-12Distance: 2.3 mi
Schools provided by the listing agent
- Elementary: PR Phillips
- Middle: PR Phillips
- High: PR Phillips
Source: GNMLS. This data may not be complete. We recommend contacting the local school district to confirm school assignments for this home.

Get pre-qualified for a loan
At Zillow Home Loans, we can pre-qualify you in as little as 5 minutes with no impact to your credit score.An equal housing lender. NMLS #10287.
