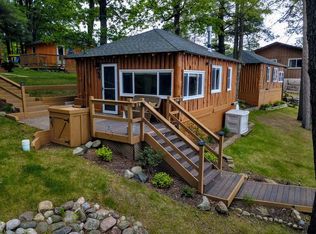Sold for $710,000
$710,000
W8521 Nick Rd, Tomahawk, WI 54487
3beds
4,073sqft
Single Family Residence
Built in 1995
0.88 Acres Lot
$753,800 Zestimate®
$174/sqft
$2,272 Estimated rent
Home value
$753,800
$716,000 - $791,000
$2,272/mo
Zestimate® history
Loading...
Owner options
Explore your selling options
What's special
SOMO LAKE RETREAT! This iconic lakeside property invites you to stay, relax, and play. The main level opens with a welcoming living room that flows into a soaring cathedral-ceiling Great Room, offering panoramic southern views and exclusive sandy frontage on Somo Lake and an expansive lake side deck. The professionally designed kitchen is perfect for entertaining, featuring expansive cabinetry with a built-in, lighted display. The primary suite includes a spacious bedroom, a private bathroom, and a walk-in closet with built-in shelving. Storage is thoughtfully integrated throughout the home, including a main floor laundry room lined with closets. A 28x24 attached garage provides ample space for vehicles and gear. Downstairs, a fully finished lower level serves as a separate living quarters, complete with a Family Room, Bar Area, Kitchen/Dining Area, Bedroom, Den, and Bathroom. The walk-out lower level leads to a patio and landscaped stairs that bring you to the waterfront patio.
Zillow last checked: 8 hours ago
Listing updated: January 30, 2026 at 11:18am
Listed by:
CHRIS RAASCH 715-612-7926,
WOODLAND LAKES REALTY, LLC,
ED RAASCH 715-612-7925,
WOODLAND LAKES REALTY, LLC
Bought with:
LINDA MOORE, 51429 - 90
FIRST WEBER - RHINELANDER
Source: GNMLS,MLS#: 215541
Facts & features
Interior
Bedrooms & bathrooms
- Bedrooms: 3
- Bathrooms: 3
- Full bathrooms: 3
Primary bedroom
- Level: First
- Dimensions: 13'8x17
Bedroom
- Level: Basement
- Dimensions: 13'4x13'7
Bedroom
- Level: Second
- Dimensions: 12'8x18
Primary bathroom
- Level: First
- Dimensions: 13x9'3
Bathroom
- Level: Basement
Bathroom
- Level: First
Den
- Level: Basement
- Dimensions: 13'5x12'3
Dining room
- Level: Basement
- Dimensions: 13'9x10
Dining room
- Level: First
- Dimensions: 8x17
Family room
- Level: Basement
- Dimensions: 26x24
Great room
- Level: First
- Dimensions: 21x17
Kitchen
- Level: First
- Dimensions: 12'8x11'5
Kitchen
- Level: Basement
- Dimensions: 13'9x9
Living room
- Level: First
- Dimensions: 15'5x14
Storage room
- Level: Basement
- Dimensions: 13'5x9'8
Heating
- Forced Air, Propane, Zoned
Cooling
- Central Air
Appliances
- Included: Dryer, Dishwasher, Gas Oven, Gas Range, Microwave, Propane Water Heater, Refrigerator, Self Cleaning Oven, Washer
- Laundry: Main Level
Features
- Wet Bar, Ceiling Fan(s), Cathedral Ceiling(s), High Ceilings, Jetted Tub, Bath in Primary Bedroom, Main Level Primary, Vaulted Ceiling(s), Walk-In Closet(s)
- Flooring: Carpet, Ceramic Tile, Vinyl
- Doors: French Doors
- Basement: Egress Windows,Full,Finished,Interior Entry,Walk-Out Access
- Attic: Scuttle
- Number of fireplaces: 1
- Fireplace features: Blower Fan, Gas Log, Stone
Interior area
- Total structure area: 4,073
- Total interior livable area: 4,073 sqft
- Finished area above ground: 2,502
- Finished area below ground: 1,571
Property
Parking
- Total spaces: 2
- Parking features: Attached, Garage, Two Car Garage, Storage, Driveway
- Attached garage spaces: 2
- Has uncovered spaces: Yes
Features
- Levels: One and One Half
- Stories: 1
- Patio & porch: Deck, Open, Patio
- Exterior features: Dock, Landscaping, Patio, Propane Tank - Leased
- Has spa: Yes
- Waterfront features: Shoreline - Sand, Shoreline - Rocky
- Body of water: SOMO
- Frontage length: 104,104
Lot
- Size: 0.88 Acres
- Features: Retaining Wall
Details
- Parcel number: 03235051649940
- Zoning description: Other
Construction
Type & style
- Home type: SingleFamily
- Architectural style: One and One Half Story
- Property subtype: Single Family Residence
Materials
- Cedar, Frame
- Foundation: Block
- Roof: Composition,Shingle
Condition
- Year built: 1995
Details
- Builder name: Kip & Company
Utilities & green energy
- Electric: Circuit Breakers
- Sewer: County Septic Maintenance Program - Yes, Conventional Sewer
- Water: Drilled Well
Community & neighborhood
Location
- Region: Tomahawk
Other
Other facts
- Ownership: Trust
- Road surface type: Unimproved
Price history
| Date | Event | Price |
|---|---|---|
| 1/14/2026 | Sold | $710,000-11.2%$174/sqft |
Source: | ||
| 5/7/2025 | Listed for sale | $799,900$196/sqft |
Source: | ||
Public tax history
| Year | Property taxes | Tax assessment |
|---|---|---|
| 2024 | $4,530 +6.7% | $286,000 |
| 2023 | $4,248 +3.1% | $286,000 |
| 2022 | $4,118 +18.5% | $286,000 |
Find assessor info on the county website
Neighborhood: 54487
Nearby schools
GreatSchools rating
- 6/10Tomahawk Elementary SchoolGrades: PK-5Distance: 7.7 mi
- 7/10Tomahawk Middle SchoolGrades: 6-8Distance: 7.7 mi
- 7/10Tomahawk High SchoolGrades: 9-12Distance: 7.7 mi
Schools provided by the listing agent
- Elementary: LI Tomahawk
- Middle: LI Tomahawk
- High: LI Tomahawk
Source: GNMLS. This data may not be complete. We recommend contacting the local school district to confirm school assignments for this home.
Get pre-qualified for a loan
At Zillow Home Loans, we can pre-qualify you in as little as 5 minutes with no impact to your credit score.An equal housing lender. NMLS #10287.
