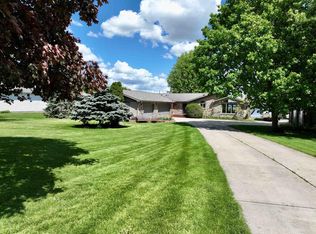Closed
$630,000
W8537 White Crow Road, Fort Atkinson, WI 53538
4beds
3,268sqft
Single Family Residence
Built in 1995
1.2 Acres Lot
$715,600 Zestimate®
$193/sqft
$2,992 Estimated rent
Home value
$715,600
$651,000 - $794,000
$2,992/mo
Zestimate® history
Loading...
Owner options
Explore your selling options
What's special
No Showings until 5/12/24. What a Great Lake House! This 4 Bedroom/3 Bath Ranch house boasts amazing lake views & sits on a huge 1.2 Acre lot with 117 feet of lake frontage. Being Sold by the Personal Representative of the Estate here is your chance to pick up a lake property at a fantastic price. First the Good: Large house with beautiful stone fireplace, cathedral wood ceilings, split bedroom design, HUGE 3 plus car garage with 12 ft ceilings, separate 2nd garage for lake toys, huge kitchen with breakfast bar, front & rear gigantic decks, workshop......now the bad: 3 sliding doors lakeside need replacing, water/mold damage from these leaky doors, decks need new decking - perfect opportunity to go Maintenance Fee Decking. House is being sold "As Is", "How Is", & "Where Is" by Estate
Zillow last checked: 8 hours ago
Listing updated: August 17, 2024 at 08:10pm
Listed by:
James Dovgin 608-695-8389,
JAD Realty
Bought with:
Kylee Roehl
Source: WIREX MLS,MLS#: 1976822 Originating MLS: South Central Wisconsin MLS
Originating MLS: South Central Wisconsin MLS
Facts & features
Interior
Bedrooms & bathrooms
- Bedrooms: 4
- Bathrooms: 3
- Full bathrooms: 3
- Main level bedrooms: 3
Primary bedroom
- Level: Main
- Area: 240
- Dimensions: 16 x 15
Bedroom 2
- Level: Main
- Area: 210
- Dimensions: 14 x 15
Bedroom 3
- Level: Main
- Area: 180
- Dimensions: 12 x 15
Bedroom 4
- Level: Lower
- Area: 156
- Dimensions: 13 x 12
Bathroom
- Features: At least 1 Tub, Master Bedroom Bath: Full, Master Bedroom Bath, Master Bedroom Bath: Walk Through, Master Bedroom Bath: Tub/No Shower
Dining room
- Level: Main
- Area: 150
- Dimensions: 15 x 10
Family room
- Level: Lower
- Area: 352
- Dimensions: 22 x 16
Kitchen
- Level: Main
- Area: 225
- Dimensions: 15 x 15
Living room
- Level: Main
- Area: 416
- Dimensions: 16 x 26
Heating
- Natural Gas, Forced Air
Cooling
- Central Air
Appliances
- Included: Range/Oven, Refrigerator, Dishwasher, Microwave, Washer, Dryer, Water Softener
Features
- Cathedral/vaulted ceiling, High Speed Internet, Breakfast Bar, Pantry
- Flooring: Wood or Sim.Wood Floors
- Windows: Skylight(s)
- Basement: Full,Exposed,Full Size Windows,Partially Finished,Sump Pump,Concrete
Interior area
- Total structure area: 3,268
- Total interior livable area: 3,268 sqft
- Finished area above ground: 2,768
- Finished area below ground: 500
Property
Parking
- Total spaces: 3
- Parking features: 3 Car, Attached, Garage Door Opener, Basement Access
- Attached garage spaces: 3
Features
- Levels: One
- Stories: 1
- Patio & porch: Deck
- Waterfront features: Waterfront, Lake, Dock/Pier, Water Ski Lake
- Body of water: Koshkonong
Lot
- Size: 1.20 Acres
- Dimensions: 117 x 452
Details
- Additional structures: Storage
- Parcel number: 02805131643012
- Zoning: Res
- Special conditions: Arms Length
Construction
Type & style
- Home type: SingleFamily
- Architectural style: Ranch,Contemporary
- Property subtype: Single Family Residence
Materials
- Wood Siding
Condition
- 21+ Years
- New construction: No
- Year built: 1995
Utilities & green energy
- Sewer: Septic Tank, Mound Septic
- Water: Well
- Utilities for property: Cable Available
Community & neighborhood
Location
- Region: Fort Atkinson
- Subdivision: Oneota Village
- Municipality: Sumner
Price history
| Date | Event | Price |
|---|---|---|
| 8/16/2024 | Sold | $630,000+0.8%$193/sqft |
Source: | ||
| 7/24/2024 | Pending sale | $625,000$191/sqft |
Source: | ||
| 6/3/2024 | Contingent | $625,000$191/sqft |
Source: | ||
| 5/9/2024 | Listed for sale | $625,000$191/sqft |
Source: | ||
Public tax history
| Year | Property taxes | Tax assessment |
|---|---|---|
| 2024 | $4,964 +0.6% | $243,800 |
| 2023 | $4,936 -7.6% | $243,800 |
| 2022 | $5,343 +9.9% | $243,800 |
Find assessor info on the county website
Neighborhood: 53538
Nearby schools
GreatSchools rating
- 8/10Barrie Elementary SchoolGrades: PK-5Distance: 6.3 mi
- 8/10Fort Atkinson Middle SchoolGrades: 6-8Distance: 6.9 mi
- 4/10Fort Atkinson High SchoolGrades: 9-12Distance: 6.3 mi
Schools provided by the listing agent
- Middle: Fort Atkinson
- High: Fort Atkinson
- District: Fort Atkinson
Source: WIREX MLS. This data may not be complete. We recommend contacting the local school district to confirm school assignments for this home.
Get pre-qualified for a loan
At Zillow Home Loans, we can pre-qualify you in as little as 5 minutes with no impact to your credit score.An equal housing lender. NMLS #10287.
Sell with ease on Zillow
Get a Zillow Showcase℠ listing at no additional cost and you could sell for —faster.
$715,600
2% more+$14,312
With Zillow Showcase(estimated)$729,912
