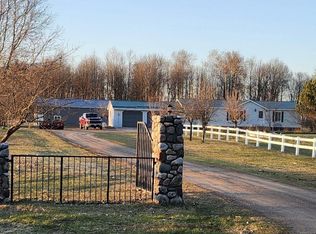Closed
$400,000
W8720 Camp Five Road, Phillips, WI 54555
3beds
1,352sqft
Single Family Residence, Manufactured On Land
Built in 1997
89.67 Acres Lot
$414,800 Zestimate®
$296/sqft
$1,748 Estimated rent
Home value
$414,800
Estimated sales range
Not available
$1,748/mo
Zestimate® history
Loading...
Owner options
Explore your selling options
What's special
(125/KW) Discover an incredible opportunity to own a stunning +/- 89.65-acre property just 12.5 miles from Phillips, WI. This parcel offers +/- 53 tillable acres, making it ideal for a hobby farm, horse/cattle ranch, or the ultimate hunting lodge. Adjacent to Price County Forest land and timber company land, you'll have access to thousands of acres for hunting or hiking. The property features a recently updated 1,352 sq.ft., 3-bedroom, 2-bath mobile home with newer windows, HVAC, and septic system. Additionally, there is a 28 x 78 pole barn (shop) with concrete flooring and a newer 30 x 60 pole barn for all your equipment and toys. Two ponds attract a variety of wildlife, including ducks, geese, swans, and more. Four apple trees and mature timber provide a haven for deer, turkey, grouse and bear. Create your legacy property today with this unique offering. (33-39-1W NE-SW & SE-SW)
Zillow last checked: 8 hours ago
Listing updated: July 31, 2025 at 09:06am
Listed by:
Kraig Whalen 715-638-0048,
Birchland Realty Inc./Phillips
Bought with:
Other Companies Non-Mls
Source: WIREX MLS,MLS#: 1591041 Originating MLS: REALTORS Association of Northwestern WI
Originating MLS: REALTORS Association of Northwestern WI
Facts & features
Interior
Bedrooms & bathrooms
- Bedrooms: 3
- Bathrooms: 2
- Full bathrooms: 2
- Main level bedrooms: 3
Primary bedroom
- Level: Main
- Area: 144
- Dimensions: 12 x 12
Bedroom 2
- Level: Main
- Area: 120
- Dimensions: 12 x 10
Bedroom 3
- Level: Main
- Area: 120
- Dimensions: 12 x 10
Dining room
- Level: Main
- Area: 90
- Dimensions: 9 x 10
Kitchen
- Level: Main
- Area: 156
- Dimensions: 13 x 12
Living room
- Level: Main
- Area: 330
- Dimensions: 15 x 22
Heating
- Propane, Forced Air
Cooling
- Central Air
Appliances
- Included: Dryer, Microwave, Range/Oven, Range Hood, Refrigerator, Washer
Features
- Basement: None / Slab,Other
Interior area
- Total structure area: 1,352
- Total interior livable area: 1,352 sqft
- Finished area above ground: 1,352
- Finished area below ground: 0
Property
Parking
- Total spaces: 2
- Parking features: 2 Car, Attached
- Attached garage spaces: 2
Features
- Levels: One
- Stories: 1
Lot
- Size: 89.67 Acres
Details
- Additional structures: Pole Building
- Parcel number: 2414
- Zoning: Agricultural
Construction
Type & style
- Home type: MobileManufactured
- Property subtype: Single Family Residence, Manufactured On Land
Materials
- Vinyl Siding
Condition
- 21+ Years
- New construction: No
- Year built: 1997
Utilities & green energy
- Electric: Circuit Breakers
- Sewer: Septic Tank
- Water: Well
Community & neighborhood
Location
- Region: Phillips
- Municipality: Flambeau
Price history
| Date | Event | Price |
|---|---|---|
| 7/31/2025 | Sold | $400,000-5.9%$296/sqft |
Source: | ||
| 6/4/2025 | Contingent | $424,900$314/sqft |
Source: | ||
| 4/29/2025 | Listed for sale | $424,900$314/sqft |
Source: | ||
Public tax history
| Year | Property taxes | Tax assessment |
|---|---|---|
| 2023 | $2,097 +3.7% | $121,400 -0.3% |
| 2022 | $2,023 +5.9% | $121,800 +2.2% |
| 2021 | $1,910 +2.1% | $119,200 -7.2% |
Find assessor info on the county website
Neighborhood: 54555
Nearby schools
GreatSchools rating
- 5/10Phillips Elementary SchoolGrades: PK-5Distance: 9.8 mi
- 4/10Phillips Middle SchoolGrades: 6-8Distance: 9.8 mi
- 7/10Phillips High SchoolGrades: 9-12Distance: 9.4 mi
Schools provided by the listing agent
- District: Phillips
Source: WIREX MLS. This data may not be complete. We recommend contacting the local school district to confirm school assignments for this home.
