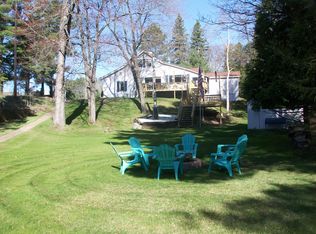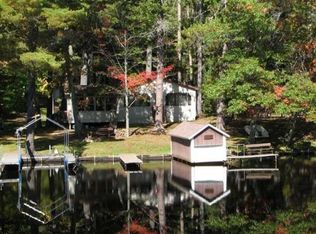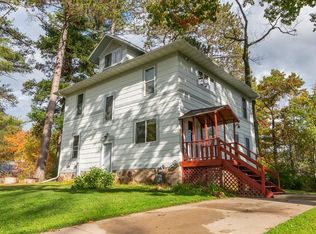Sold
$410,000
W8780 Cty #K, Post Lake, WI 54428
3beds
2,082sqft
Single Family Residence
Built in 1950
0.39 Acres Lot
$430,500 Zestimate®
$197/sqft
$1,583 Estimated rent
Home value
$430,500
Estimated sales range
Not available
$1,583/mo
Zestimate® history
Loading...
Owner options
Explore your selling options
What's special
Charming lakeside retreat nestled on the shores of Post Lake. Enjoy waterfront living w/ 100 ft of frontage, complete w/ a dock, boat lift & boardwalk. Featuring a large deck, providing a seamless transition from the house to the backyard. Inside, discover 3 bdrms, 2 baths w/option to convert a sitting rm to a 4th bdrm like it is now. Tons of room for family & friends! Primary bdrm boasts whirlpool tub, private bathrm & W-I closet w/ laundry area. The kitchen has a charming backsplash, oak cabinets & newer appliances. Large family rm w/ tons of natural light & patio doors to the deck, plus there is a private bar room w/ seating for 8! Ton of updates, plus it comes fully furnished! Convenient location & some of the best fishing around w/ over 1000 acres of lake between Upr/Lwr Post Lake.
Zillow last checked: 8 hours ago
Listing updated: September 27, 2024 at 03:13am
Listed by:
Jill Dickson-Kesler 920-680-7288,
Coldwell Banker Real Estate Group,
Jaiden Whittemore 920-619-0321,
Coldwell Banker Real Estate Group
Bought with:
Non-Member Account
RANW Non-Member Account
Source: RANW,MLS#: 50290056
Facts & features
Interior
Bedrooms & bathrooms
- Bedrooms: 3
- Bathrooms: 2
- Full bathrooms: 2
Bedroom 1
- Level: Main
- Dimensions: 12x12
Bedroom 2
- Level: Main
- Dimensions: 12x8
Bedroom 3
- Level: Main
- Dimensions: 10x9
Family room
- Level: Main
- Dimensions: 21x10
Kitchen
- Level: Main
- Dimensions: 18x12
Living room
- Level: Main
- Dimensions: 20x17
Other
- Description: Rec Room
- Level: Main
- Dimensions: 17x16
Heating
- Forced Air
Cooling
- Forced Air, Window Unit(s), Central Air
Appliances
- Included: Dishwasher, Dryer, Microwave, Range, Refrigerator, Washer, Water Softener Owned
Features
- At Least 1 Bathtub, Breakfast Bar, High Speed Internet, Walk-in Shower
- Basement: Full
- Number of fireplaces: 1
- Fireplace features: One, Elect Built In-Not Frplc
Interior area
- Total interior livable area: 2,082 sqft
- Finished area above ground: 2,082
- Finished area below ground: 0
Property
Parking
- Total spaces: 1
- Parking features: Attached, Garage Door Opener
- Attached garage spaces: 1
Accessibility
- Accessibility features: 1st Floor Bedroom, 1st Floor Full Bath, Laundry 1st Floor, Low Pile Or No Carpeting, Ramped or Level Entrance, Ramped or Lvl Garage, Stall Shower
Features
- Patio & porch: Deck
- Has spa: Yes
- Spa features: Bath
- Waterfront features: Lake
- Body of water: Upper Post Lake
Lot
- Size: 0.39 Acres
- Dimensions: 170x100
- Features: Corner Lot
Details
- Additional structures: Garage(s)
- Parcel number: 0080873
- Zoning: Residential
- Special conditions: Arms Length
Construction
Type & style
- Home type: SingleFamily
- Architectural style: Transitional
- Property subtype: Single Family Residence
Materials
- Vinyl Siding
- Foundation: Block, Poured Concrete
Condition
- New construction: No
- Year built: 1950
Utilities & green energy
- Sewer: Conventional Septic
- Water: Well
Green energy
- Energy efficient items: Appliances, Windows
Community & neighborhood
Location
- Region: Post Lake
Price history
| Date | Event | Price |
|---|---|---|
| 9/26/2024 | Sold | $410,000-2.4%$197/sqft |
Source: RANW #50290056 | ||
| 7/24/2024 | Pending sale | $419,900$202/sqft |
Source: | ||
| 7/24/2024 | Contingent | $419,900$202/sqft |
Source: | ||
| 6/20/2024 | Price change | $419,900-6.7%$202/sqft |
Source: RANW #50290056 | ||
| 4/22/2024 | Listed for sale | $449,900$216/sqft |
Source: RANW #50290056 | ||
Public tax history
| Year | Property taxes | Tax assessment |
|---|---|---|
| 2024 | $3,064 +16.6% | $322,000 +69.4% |
| 2023 | $2,629 -4.6% | $190,100 |
| 2022 | $2,757 +11.1% | $190,100 |
Find assessor info on the county website
Neighborhood: 54428
Nearby schools
GreatSchools rating
- 6/10Elcho Elementary SchoolGrades: PK-5Distance: 4.8 mi
- 7/10Elcho Middle SchoolGrades: 6-8Distance: 4.8 mi
- 8/10Elcho High SchoolGrades: 9-12Distance: 4.8 mi

Get pre-qualified for a loan
At Zillow Home Loans, we can pre-qualify you in as little as 5 minutes with no impact to your credit score.An equal housing lender. NMLS #10287.


