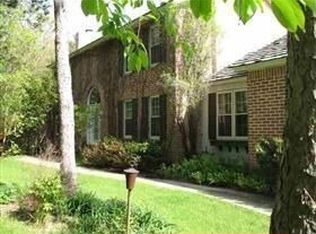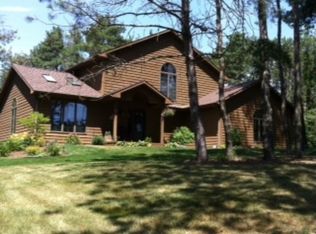Closed
$1,050,000
W8849 Deer Run Trail, Cambridge, WI 53523
5beds
4,833sqft
Single Family Residence
Built in 1999
1.3 Acres Lot
$1,063,000 Zestimate®
$217/sqft
$4,397 Estimated rent
Home value
$1,063,000
$978,000 - $1.16M
$4,397/mo
Zestimate® history
Loading...
Owner options
Explore your selling options
What's special
Stately custom-built home on cul-de-sac overlooking Lake Management Preserve. Two-story entry showcases birch floors, open staircase, vaulted great room with wall of windows displaying gorgeous view; arched wall openings, tray ceilings, built-in bookcases & fireplace. Gourmet kitchen w/Wolff range, quartz counter tops, island w/prep sink, dinette, beverage fridge, built-in wine rack, walk-in pantry & formal DR. Spacious office/music room, mud room & main floor laundry. Enjoy coffee or relaxing evenings in 3-season porch off kitchen or on 1 of 2 decks. Stunning ensuite w/2 WIC?s & an amazing view to start each day! Finished walkout LL family room w/hydronic heated floors, FP, wetbar, exercise room, guest BR, full bath, storage & craft room. 3+ garage w/hot & cold water. The list is endless
Zillow last checked: 8 hours ago
Listing updated: October 21, 2025 at 09:12pm
Listed by:
Lori Jensen HomeInfo@firstweber.com,
First Weber Inc
Bought with:
Scwmls Non-Member
Source: WIREX MLS,MLS#: 1999743 Originating MLS: South Central Wisconsin MLS
Originating MLS: South Central Wisconsin MLS
Facts & features
Interior
Bedrooms & bathrooms
- Bedrooms: 5
- Bathrooms: 4
- Full bathrooms: 3
- 1/2 bathrooms: 1
Primary bedroom
- Level: Upper
- Area: 238
- Dimensions: 14 x 17
Bedroom 2
- Level: Upper
- Area: 140
- Dimensions: 10 x 14
Bedroom 3
- Level: Upper
- Area: 140
- Dimensions: 10 x 14
Bedroom 4
- Level: Upper
- Area: 130
- Dimensions: 10 x 13
Bedroom 5
- Level: Lower
- Area: 156
- Dimensions: 12 x 13
Bathroom
- Features: Whirlpool, At least 1 Tub, Master Bedroom Bath: Full, Master Bedroom Bath, Master Bedroom Bath: Walk-In Shower, Master Bedroom Bath: Tub/No Shower
Dining room
- Level: Main
- Area: 168
- Dimensions: 12 x 14
Family room
- Level: Lower
- Area: 378
- Dimensions: 18 x 21
Kitchen
- Level: Main
- Area: 336
- Dimensions: 16 x 21
Living room
- Level: Main
- Area: 384
- Dimensions: 16 x 24
Office
- Level: Main
- Area: 195
- Dimensions: 13 x 15
Heating
- Natural Gas, Forced Air, In-floor
Cooling
- Central Air
Appliances
- Included: Range/Oven, Refrigerator, Dishwasher, Microwave, Disposal, Washer, Dryer, Water Softener, Tankless Water Heater
Features
- Walk-In Closet(s), Cathedral/vaulted ceiling, Wet Bar, High Speed Internet, Breakfast Bar, Pantry, Kitchen Island
- Flooring: Wood or Sim.Wood Floors
- Basement: Full,Exposed,Full Size Windows,Walk-Out Access,Finished,Sump Pump,Concrete
Interior area
- Total structure area: 4,833
- Total interior livable area: 4,833 sqft
- Finished area above ground: 3,893
- Finished area below ground: 940
Property
Parking
- Total spaces: 3
- Parking features: 3 Car, Attached, Garage Door Opener
- Attached garage spaces: 3
Features
- Levels: Two
- Stories: 2
- Patio & porch: Deck, Patio
- Has spa: Yes
- Spa features: Bath
Lot
- Size: 1.30 Acres
- Features: Wooded
Details
- Parcel number: 02206130814010
- Zoning: R-1
- Special conditions: Arms Length
Construction
Type & style
- Home type: SingleFamily
- Architectural style: Colonial
- Property subtype: Single Family Residence
Materials
- Wood Siding, Brick, Stucco, Stone
Condition
- 21+ Years
- New construction: No
- Year built: 1999
Utilities & green energy
- Sewer: Public Sewer
- Water: Well
- Utilities for property: Cable Available
Community & neighborhood
Location
- Region: Cambridge
- Subdivision: Lake Ripley Estates
- Municipality: Oakland
Price history
| Date | Event | Price |
|---|---|---|
| 10/20/2025 | Sold | $1,050,000-12.4%$217/sqft |
Source: | ||
| 8/26/2025 | Contingent | $1,199,000$248/sqft |
Source: | ||
| 8/16/2025 | Price change | $1,199,000-7.7%$248/sqft |
Source: | ||
| 5/27/2025 | Listed for sale | $1,299,000+91.3%$269/sqft |
Source: | ||
| 1/31/2007 | Sold | $679,000$140/sqft |
Source: Public Record | ||
Public tax history
| Year | Property taxes | Tax assessment |
|---|---|---|
| 2024 | $10,266 -0.4% | $780,700 |
| 2023 | $10,311 -15% | $780,700 +41.5% |
| 2022 | $12,128 +13.7% | $551,800 |
Find assessor info on the county website
Neighborhood: 53523
Nearby schools
GreatSchools rating
- 4/10Cambridge Elementary SchoolGrades: PK-5Distance: 2.7 mi
- 4/10Nikolay Middle SchoolGrades: 6-8Distance: 2 mi
- 10/10Cambridge High SchoolGrades: 9-12Distance: 1.8 mi
Schools provided by the listing agent
- Elementary: Cambridge
- Middle: Nikolay
- High: Cambridge
- District: Cambridge
Source: WIREX MLS. This data may not be complete. We recommend contacting the local school district to confirm school assignments for this home.

Get pre-qualified for a loan
At Zillow Home Loans, we can pre-qualify you in as little as 5 minutes with no impact to your credit score.An equal housing lender. NMLS #10287.
Sell for more on Zillow
Get a free Zillow Showcase℠ listing and you could sell for .
$1,063,000
2% more+ $21,260
With Zillow Showcase(estimated)
$1,084,260
