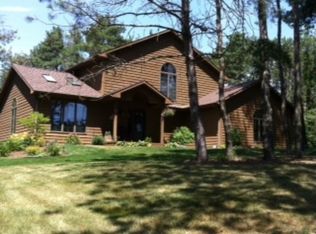Closed
$595,000
W8874 Deer Run TRAIL, Cambridge, WI 53523
2beds
1,861sqft
Single Family Residence
Built in 1992
1.47 Acres Lot
$621,500 Zestimate®
$320/sqft
$2,637 Estimated rent
Home value
$621,500
$590,000 - $653,000
$2,637/mo
Zestimate® history
Loading...
Owner options
Explore your selling options
What's special
Peaceful setting with modern comforts--perfect for nature lovers and those who value craftsmanship. This delightful 2 bed, 2.5 bath Wilderness log home on 1.47 acres backs up to Lake Ripley Conservancy. Enjoy a dramatic wall of windows, open staircase to the loft, wood floors, 3 season room, & a cozy free-standing stove. Spacious kitchen features a double-sided breakfast bar & gas stove. The large open deck offers serene views of the manicured yard and a 65-year-old lilac bush! Primary suite has a Jack & Jill bath with walk-in shower. Extras include remote skylights, storm shelter in basement, stairs from 3-car garage to basement, security system, and wired RV parking. Just a short drive to public park at Lake Ripley and charming downtown Cambridge with restaurants & quaint shops.
Zillow last checked: 8 hours ago
Listing updated: December 11, 2025 at 10:08am
Listed by:
Sharon Stade 920-650-9103,
Coldwell Banker Realty
Bought with:
Yoo Realty Group*
Source: WIREX MLS,MLS#: 1931105 Originating MLS: Metro MLS
Originating MLS: Metro MLS
Facts & features
Interior
Bedrooms & bathrooms
- Bedrooms: 2
- Bathrooms: 3
- Full bathrooms: 2
- 1/2 bathrooms: 1
- Main level bedrooms: 2
Primary bedroom
- Level: Main
- Area: 180
- Dimensions: 15 x 12
Bedroom 2
- Level: Main
- Area: 90
- Dimensions: 10 x 9
Bathroom
- Features: Dual Entry Off Master Bedroom, Master Bedroom Bath: Walk-In Shower, Master Bedroom Bath
Dining room
- Level: Main
- Area: 126
- Dimensions: 14 x 9
Kitchen
- Level: Main
- Area: 180
- Dimensions: 15 x 12
Living room
- Level: Main
- Area: 432
- Dimensions: 24 x 18
Heating
- Natural Gas, Forced Air
Cooling
- Central Air
Appliances
- Included: Cooktop, Disposal, Dryer, Oven, Refrigerator, Washer
Features
- Central Vacuum, Cathedral/vaulted ceiling
- Flooring: Wood
- Windows: Skylight(s)
- Basement: Full
Interior area
- Total structure area: 1,861
- Total interior livable area: 1,861 sqft
Property
Parking
- Total spaces: 3
- Parking features: Basement Access, Garage Door Opener, Attached, 3 Car, 1 Space
- Attached garage spaces: 3
Features
- Levels: One and One Half
- Stories: 1
Lot
- Size: 1.47 Acres
- Dimensions: 150 x 430
- Features: Wooded
Details
- Additional structures: Garden Shed
- Parcel number: 022016130814006
- Zoning: Res.
- Special conditions: Arms Length
Construction
Type & style
- Home type: SingleFamily
- Architectural style: Log Home,Other
- Property subtype: Single Family Residence
Materials
- Log
Condition
- 21+ Years
- New construction: No
- Year built: 1992
Utilities & green energy
- Sewer: Public Sewer
- Water: Well
Community & neighborhood
Security
- Security features: Security System
Location
- Region: Cambridge
- Subdivision: Lake Ripley Estates
- Municipality: Oakland
Price history
| Date | Event | Price |
|---|---|---|
| 12/11/2025 | Sold | $595,000-8.5%$320/sqft |
Source: | ||
| 11/18/2025 | Pending sale | $650,000$349/sqft |
Source: | ||
| 9/12/2025 | Price change | $650,000-6.5%$349/sqft |
Source: | ||
| 8/14/2025 | Listed for sale | $695,000$373/sqft |
Source: | ||
Public tax history
| Year | Property taxes | Tax assessment |
|---|---|---|
| 2024 | $7,460 -0.4% | $568,900 |
| 2023 | $7,492 +5.1% | $568,900 +74.7% |
| 2022 | $7,128 +13.7% | $325,700 |
Find assessor info on the county website
Neighborhood: 53523
Nearby schools
GreatSchools rating
- 4/10Cambridge Elementary SchoolGrades: PK-5Distance: 2.7 mi
- 4/10Nikolay Middle SchoolGrades: 6-8Distance: 2 mi
- 10/10Cambridge High SchoolGrades: 9-12Distance: 1.7 mi
Schools provided by the listing agent
- Elementary: Cambridge
- Middle: Nikolay
- High: Cambridge
- District: Cambridge
Source: WIREX MLS. This data may not be complete. We recommend contacting the local school district to confirm school assignments for this home.

Get pre-qualified for a loan
At Zillow Home Loans, we can pre-qualify you in as little as 5 minutes with no impact to your credit score.An equal housing lender. NMLS #10287.
Sell for more on Zillow
Get a free Zillow Showcase℠ listing and you could sell for .
$621,500
2% more+ $12,430
With Zillow Showcase(estimated)
$633,930