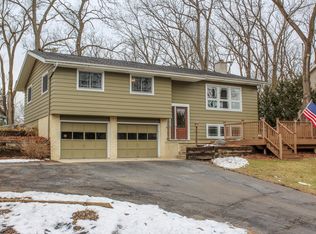Closed
$535,000
W9084 Lakeview DRIVE, Cambridge, WI 53523
2beds
1,781sqft
Single Family Residence
Built in 1997
0.49 Acres Lot
$531,200 Zestimate®
$300/sqft
$2,583 Estimated rent
Home value
$531,200
$505,000 - $558,000
$2,583/mo
Zestimate® history
Loading...
Owner options
Explore your selling options
What's special
One block from Lake Ripley on a quiet dead end road, this home is a peaceful sanctuary! Situated on a half acre wooded lot the fenced front yard offers privacy for your family and pets, or sit in the 3 season room overlooking the huge backyard. Inside you find hardwood floors, gas fireplace, floor to ceiling windows and open living space. In the winter you can even catch a glimpse of the lake from the dining room! Upper level is ready to be finished for additional space. Lower level offers heated unfinished space for storage and projects. Part of the Sylvan Mounds hoa, there is deeded access to Lake Ripley and the possibility of a boat slip. Don't miss the chance to enjoy the peaceful lake life you have always dreamed about!
Zillow last checked: 8 hours ago
Listing updated: August 17, 2025 at 02:28pm
Listed by:
Shannon Streich 608-219-2097,
Shine Realty
Bought with:
Metromls Non
Source: WIREX MLS,MLS#: 1923418 Originating MLS: Metro MLS
Originating MLS: Metro MLS
Facts & features
Interior
Bedrooms & bathrooms
- Bedrooms: 2
- Bathrooms: 3
- Full bathrooms: 2
- 1/2 bathrooms: 1
- Main level bedrooms: 2
Primary bedroom
- Level: Main
- Area: 182
- Dimensions: 13 x 14
Bedroom 2
- Level: Main
- Area: 143
- Dimensions: 13 x 11
Bathroom
- Features: Tub Only, Whirlpool, Master Bedroom Bath: Tub/No Shower, Master Bedroom Bath: Walk-In Shower, Master Bedroom Bath, Shower Over Tub
Dining room
- Level: Main
- Area: 77
- Dimensions: 11 x 7
Kitchen
- Level: Main
- Area: 195
- Dimensions: 13 x 15
Living room
- Level: Main
- Area: 255
- Dimensions: 17 x 15
Heating
- Electric, Forced Air, Radiant/Hot Water
Cooling
- Central Air
Appliances
- Included: Dishwasher, Dryer, Oven, Refrigerator, Washer
Features
- Pantry, Cathedral/vaulted ceiling, Walk-In Closet(s)
- Flooring: Wood
- Basement: 8'+ Ceiling,Full,Full Size Windows,Partially Finished,Concrete,Walk-Out Access,Exposed
Interior area
- Total structure area: 1,781
- Total interior livable area: 1,781 sqft
- Finished area above ground: 1,717
- Finished area below ground: 64
Property
Parking
- Total spaces: 2
- Parking features: Basement Access, Built-in under Home, Garage Door Opener, Heated Garage, Attached, 2 Car
- Attached garage spaces: 2
Features
- Levels: Two
- Stories: 2
- Patio & porch: Deck
- Exterior features: Boat Slip
- Has spa: Yes
- Spa features: Bath
- Fencing: Fenced Yard
- Waterfront features: Deeded Water Access, Water Access/Rights, Lake, Pier
- Body of water: Lake Ripley
Lot
- Size: 0.49 Acres
- Features: Wooded
Details
- Parcel number: 02206130824028
- Zoning: res
- Special conditions: Arms Length
- Other equipment: Intercom
Construction
Type & style
- Home type: SingleFamily
- Architectural style: Contemporary
- Property subtype: Single Family Residence
Materials
- Brick, Brick/Stone
Condition
- 21+ Years
- New construction: No
- Year built: 1997
Utilities & green energy
- Sewer: Public Sewer
- Water: Well
- Utilities for property: Cable Available
Community & neighborhood
Location
- Region: Cambridge
- Subdivision: Sylvan Mounds #1
- Municipality: Oakland
HOA & financial
HOA
- Has HOA: Yes
- HOA fee: $170 annually
Price history
| Date | Event | Price |
|---|---|---|
| 8/15/2025 | Sold | $535,000-2.7%$300/sqft |
Source: | ||
| 8/11/2025 | Pending sale | $549,900$309/sqft |
Source: | ||
| 7/7/2025 | Contingent | $549,900$309/sqft |
Source: | ||
| 7/1/2025 | Listed for sale | $549,900$309/sqft |
Source: | ||
Public tax history
| Year | Property taxes | Tax assessment |
|---|---|---|
| 2024 | $5,868 -0.4% | $448,700 |
| 2023 | $5,893 +0.7% | $448,700 +67.5% |
| 2022 | $5,849 +13.7% | $267,900 |
Find assessor info on the county website
Neighborhood: 53523
Nearby schools
GreatSchools rating
- 4/10Cambridge Elementary SchoolGrades: PK-5Distance: 2.3 mi
- 4/10Nikolay Middle SchoolGrades: 6-8Distance: 1.6 mi
- 10/10Cambridge High SchoolGrades: 9-12Distance: 1.3 mi
Schools provided by the listing agent
- Elementary: Cambridge
- Middle: Nikolay
- High: Cambridge
- District: Cambridge
Source: WIREX MLS. This data may not be complete. We recommend contacting the local school district to confirm school assignments for this home.

Get pre-qualified for a loan
At Zillow Home Loans, we can pre-qualify you in as little as 5 minutes with no impact to your credit score.An equal housing lender. NMLS #10287.
Sell for more on Zillow
Get a free Zillow Showcase℠ listing and you could sell for .
$531,200
2% more+ $10,624
With Zillow Showcase(estimated)
$541,824