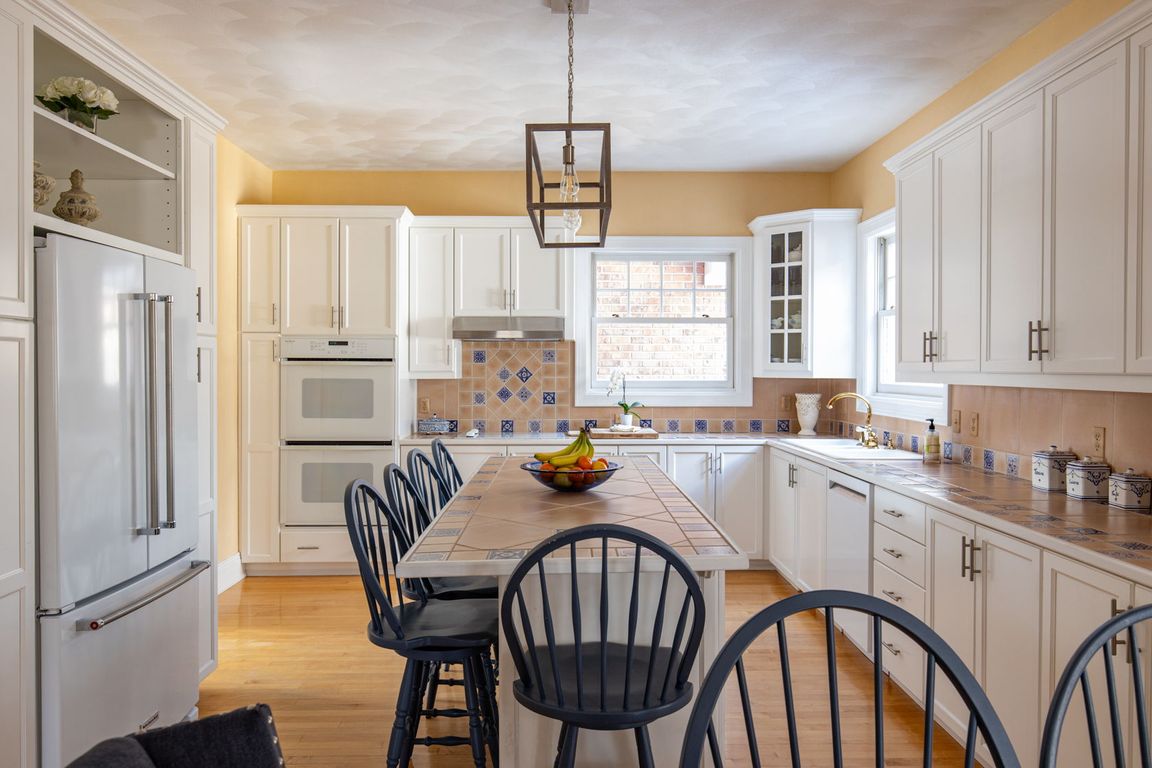
Active-no offer
$1,350,000
4beds
7,204sqft
W9258 Lamise Way, Hortonville, WI 54944
4beds
7,204sqft
Single family residence
Built in 1996
4.46 Acres
3 Attached garage spaces
$187 price/sqft
$400 annually HOA fee
What's special
Crafted by a distinguished Chicago-area architect, this European-inspired masterpiece is a must-see! Luxury is not just a feature here, it is a way of life. Coffered tin ceilings, rich wood and solid brass details, majestic pillars, captivating terraces overlook lush gardens and tranquil pond. Dive into the 24x40 in-ground pool featuring ...
- 232 days |
- 665 |
- 25 |
Source: RANW,MLS#: 50304610
Travel times
Kitchen
Family Room
Dining Room
Zillow last checked: 7 hours ago
Listing updated: July 09, 2025 at 03:09am
Listed by:
Stacey Hennessey PREF:920-470-9692,
Century 21 Affiliated
Source: RANW,MLS#: 50304610
Facts & features
Interior
Bedrooms & bathrooms
- Bedrooms: 4
- Bathrooms: 6
- Full bathrooms: 5
- 1/2 bathrooms: 1
Bedroom 1
- Level: Upper
- Dimensions: 22x14
Bedroom 2
- Level: Upper
- Dimensions: 14x12
Bedroom 3
- Level: Upper
- Dimensions: 14x12
Bedroom 4
- Level: Upper
- Dimensions: 12x11
Dining room
- Level: Main
- Dimensions: 12x13
Family room
- Level: Main
- Dimensions: 24x21
Formal dining room
- Level: Main
- Dimensions: 16x14
Kitchen
- Level: Main
- Dimensions: 21x13
Living room
- Level: Main
- Dimensions: 22x14
Other
- Description: Laundry
- Level: Main
- Dimensions: 14x12
Other
- Description: Den/Office
- Level: Main
- Dimensions: 15x14
Other
- Description: Theatre Room
- Level: Lower
- Dimensions: 23x25
Other
- Description: Game Room
- Level: Lower
- Dimensions: 30x21
Other
- Description: Other
- Level: Lower
- Dimensions: 17x17
Other
- Description: Other
- Level: Lower
- Dimensions: 15x10
Heating
- Forced Air, Zoned
Cooling
- Forced Air, Central Air
Appliances
- Included: Dishwasher, Dryer, Freezer, Microwave, Refrigerator, Washer, Water Softener Owned
Features
- At Least 1 Bathtub, Cable Available, High Speed Internet, Kitchen Island, Pantry, Walk-In Closet(s), Walk-in Shower, Wet Bar, Formal Dining
- Flooring: Wood/Simulated Wood Fl
- Basement: 8Ft+ Ceiling,Full,Sump Pump,Partial Fin. Contiguous
- Number of fireplaces: 3
- Fireplace features: Three, Wood Burning
Interior area
- Total interior livable area: 7,204 sqft
- Finished area above ground: 4,954
- Finished area below ground: 2,250
Property
Parking
- Total spaces: 3
- Parking features: Attached, Garage Door Opener
- Attached garage spaces: 3
Accessibility
- Accessibility features: Laundry 1st Floor, Level Drive, Level Lot, Stall Shower
Features
- Patio & porch: Patio
- Has private pool: Yes
- Pool features: In Ground
- Has spa: Yes
- Spa features: Bath
Lot
- Size: 4.46 Acres
- Features: Rural - Subdivision, Wooded
Details
- Parcel number: 060124600
- Zoning: Residential
Construction
Type & style
- Home type: SingleFamily
- Property subtype: Single Family Residence
Materials
- Brick
- Foundation: Poured Concrete
Condition
- New construction: No
- Year built: 1996
Utilities & green energy
- Sewer: In Sanitation District
- Water: Well
Community & HOA
Community
- Subdivision: Alzena Estates
HOA
- Has HOA: Yes
- HOA fee: $400 annually
Location
- Region: Hortonville
Financial & listing details
- Price per square foot: $187/sqft
- Tax assessed value: $546,500
- Annual tax amount: $10,559
- Date on market: 3/7/2025
- Inclusions: Kitchen appliances, washer (2) and dryer (2), freezer in guest house. Adirondack chairs.
- Exclusions: Statue at front entrance (exterior), window treatments in bedroom at top of stairs (match bedspread).