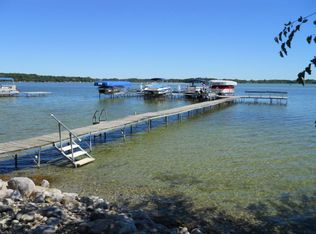Closed
$550,000
W9404 Highway 18, Cambridge, WI 53523
5beds
3,086sqft
Single Family Residence
Built in 2006
0.87 Acres Lot
$589,600 Zestimate®
$178/sqft
$3,361 Estimated rent
Home value
$589,600
$560,000 - $619,000
$3,361/mo
Zestimate® history
Loading...
Owner options
Explore your selling options
What's special
Your Wait is Over...A Grand Home with Access to Lake Ripley, truly has it All! 5 bedrooms, 3.5 baths, Huge 3 car garage, Open concept kitchen w/ large breakfast bar, Dining, Living area complete w/ fireplace, lead to a bright & relaxing 4 season sunroom! From there, Escape to private fenced in Oasis surrounded by foliage, flora, & beautiful landscaping! Owner's Suite features 2 walk in closets, custom Tile Shower w/ 2 shower heads. Walk out Lower Level offers even more living space w/ Rec Room, 4&5th bedrooms, an abundance of storage space & safe room. Additional features to compliment this home: in floor radiant heat, custom kitchen cabinetry & backsplash, mud/laundry room w/ kitchenette & plenty of storage, 16x24 work shop, Garden Shed, Security system, Generator, & Multiple appliances!
Zillow last checked: 8 hours ago
Listing updated: January 05, 2024 at 06:08pm
Listed by:
Fauna Justman Off:608-213-1807,
Home Brokerage and Realty
Bought with:
Candy Lauby
Source: WIREX MLS,MLS#: 1965137 Originating MLS: South Central Wisconsin MLS
Originating MLS: South Central Wisconsin MLS
Facts & features
Interior
Bedrooms & bathrooms
- Bedrooms: 5
- Bathrooms: 4
- Full bathrooms: 3
- 1/2 bathrooms: 1
- Main level bedrooms: 3
Primary bedroom
- Level: Main
- Area: 224
- Dimensions: 16 x 14
Bedroom 2
- Level: Main
- Area: 156
- Dimensions: 13 x 12
Bedroom 3
- Level: Main
- Area: 110
- Dimensions: 11 x 10
Bedroom 4
- Level: Lower
- Area: 204
- Dimensions: 17 x 12
Bedroom 5
- Level: Lower
- Area: 108
- Dimensions: 12 x 9
Bathroom
- Features: At least 1 Tub, Master Bedroom Bath: Full, Master Bedroom Bath, Master Bedroom Bath: Walk-In Shower
Dining room
- Level: Main
- Area: 140
- Dimensions: 14 x 10
Kitchen
- Level: Main
- Area: 196
- Dimensions: 14 x 14
Living room
- Level: Main
- Area: 375
- Dimensions: 25 x 15
Heating
- Natural Gas, Forced Air, In-floor
Cooling
- Central Air
Appliances
- Included: Range/Oven, Refrigerator, Dishwasher, Microwave, Disposal, Washer, Dryer, Water Softener
Features
- Walk-In Closet(s), Cathedral/vaulted ceiling, High Speed Internet, Breakfast Bar, Kitchen Island
- Flooring: Wood or Sim.Wood Floors
- Basement: Full,Exposed,Full Size Windows,Walk-Out Access,Partially Finished,8'+ Ceiling,Concrete
Interior area
- Total structure area: 3,086
- Total interior livable area: 3,086 sqft
- Finished area above ground: 1,886
- Finished area below ground: 1,200
Property
Parking
- Total spaces: 4
- Parking features: 3 Car, Attached, Garage Door Opener, Basement Access, Garage
- Attached garage spaces: 4
Features
- Levels: One
- Stories: 1
- Patio & porch: Deck
- Exterior features: Boat Slip
- Fencing: Fenced Yard
- Waterfront features: Deeded Access-No Frontage, Deeded Water Access, Lake, Dock/Pier
- Body of water: Ripley
Lot
- Size: 0.87 Acres
Details
- Additional structures: Storage
- Parcel number: 02206130643026
- Zoning: res
- Special conditions: Arms Length
Construction
Type & style
- Home type: SingleFamily
- Architectural style: Ranch
- Property subtype: Single Family Residence
Materials
- Vinyl Siding, Brick
Condition
- 11-20 Years
- New construction: No
- Year built: 2006
Utilities & green energy
- Sewer: Public Sewer
- Water: Well
- Utilities for property: Cable Available
Community & neighborhood
Security
- Security features: Security System
Location
- Region: Cambridge
- Municipality: Oakland
Price history
| Date | Event | Price |
|---|---|---|
| 1/5/2024 | Sold | $550,000-5.2%$178/sqft |
Source: | ||
| 11/24/2023 | Contingent | $579,900$188/sqft |
Source: | ||
| 11/20/2023 | Price change | $579,900-2.5%$188/sqft |
Source: | ||
| 11/1/2023 | Price change | $594,900-0.8%$193/sqft |
Source: | ||
| 10/5/2023 | Listed for sale | $599,900$194/sqft |
Source: | ||
Public tax history
Tax history is unavailable.
Neighborhood: 53523
Nearby schools
GreatSchools rating
- 4/10Cambridge Elementary SchoolGrades: PK-5Distance: 1.7 mi
- 4/10Nikolay Middle SchoolGrades: 6-8Distance: 1.1 mi
- 10/10Cambridge High SchoolGrades: 9-12Distance: 0.7 mi
Schools provided by the listing agent
- Elementary: Cambridge
- Middle: Nikolay
- High: Cambridge
- District: Cambridge
Source: WIREX MLS. This data may not be complete. We recommend contacting the local school district to confirm school assignments for this home.

Get pre-qualified for a loan
At Zillow Home Loans, we can pre-qualify you in as little as 5 minutes with no impact to your credit score.An equal housing lender. NMLS #10287.
Sell for more on Zillow
Get a free Zillow Showcase℠ listing and you could sell for .
$589,600
2% more+ $11,792
With Zillow Showcase(estimated)
$601,392