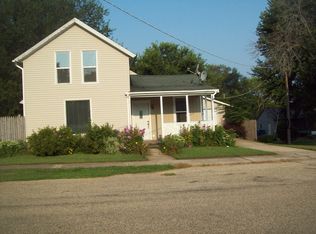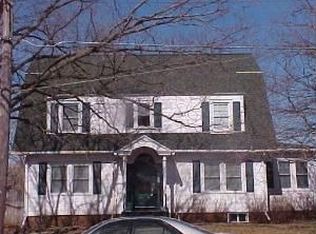Closed
$45,000
Walnut, IL 61376
3beds
1,099sqft
Single Family Residence
Built in ----
8,712 Square Feet Lot
$77,300 Zestimate®
$41/sqft
$1,268 Estimated rent
Home value
$77,300
$56,000 - $101,000
$1,268/mo
Zestimate® history
Loading...
Owner options
Explore your selling options
What's special
Conventional Loans or Cash offers would be best on this one. Lots of recent updates. Nice layout with main floor bedroom and bath as well as two bedrooms on the second level and additional bath. Large backyard, newer furnace and two enclosed porches. Very economical living or could be an excellent rental investment. Will not qualify for USDA/FHA financing.
Zillow last checked: 8 hours ago
Listing updated: April 25, 2025 at 01:31pm
Listing courtesy of:
Darrell Dahl 815-878-0438,
Dahl Real Estate
Bought with:
Darrell Dahl
Dahl Real Estate
Source: MRED as distributed by MLS GRID,MLS#: 11916719
Facts & features
Interior
Bedrooms & bathrooms
- Bedrooms: 3
- Bathrooms: 2
- Full bathrooms: 2
Primary bedroom
- Features: Bathroom (Full)
- Level: Main
- Area: 90 Square Feet
- Dimensions: 9X10
Bedroom 2
- Level: Second
- Area: 132 Square Feet
- Dimensions: 11X12
Bedroom 3
- Level: Second
- Area: 72 Square Feet
- Dimensions: 9X8
Dining room
- Level: Main
- Area: 165 Square Feet
- Dimensions: 15X11
Enclosed porch
- Level: Main
- Area: 112 Square Feet
- Dimensions: 7X16
Enclosed porch
- Level: Main
- Area: 96 Square Feet
- Dimensions: 6X16
Kitchen
- Level: Main
- Area: 144 Square Feet
- Dimensions: 12X12
Living room
- Level: Main
- Area: 225 Square Feet
- Dimensions: 15X15
Heating
- Natural Gas, Forced Air
Cooling
- Wall Unit(s)
Appliances
- Laundry: In Kitchen
Features
- Basement: Unfinished,Partial
Interior area
- Total structure area: 1,876
- Total interior livable area: 1,099 sqft
- Finished area below ground: 0
Property
Parking
- Total spaces: 1
- Parking features: Gravel, Driveway, On Site, Owned
- Has uncovered spaces: Yes
Accessibility
- Accessibility features: No Disability Access
Features
- Stories: 1
Lot
- Size: 8,712 sqft
- Dimensions: 66X132
Details
- Parcel number: 0308427006
- Special conditions: None
Construction
Type & style
- Home type: SingleFamily
- Property subtype: Single Family Residence
Materials
- Vinyl Siding
Condition
- New construction: No
Utilities & green energy
- Sewer: Public Sewer
- Water: Public
Community & neighborhood
Location
- Region: Walnut
HOA & financial
HOA
- Services included: None
Other
Other facts
- Listing terms: Conventional
- Ownership: Fee Simple
Price history
| Date | Event | Price |
|---|---|---|
| 12/11/2023 | Listing removed | -- |
Source: Zillow Rentals Report a problem | ||
| 12/1/2023 | Listed for rent | $800$1/sqft |
Source: Zillow Rentals Report a problem | ||
| 11/29/2023 | Sold | $45,000-9.1%$41/sqft |
Source: | ||
| 10/25/2023 | Pending sale | $49,500$45/sqft |
Source: | ||
| 10/25/2023 | Listed for sale | $49,500$45/sqft |
Source: | ||
Public tax history
| Year | Property taxes | Tax assessment |
|---|---|---|
| 2023 | $1,019 +4.2% | $10,545 +7.6% |
| 2022 | $978 +5.7% | $9,799 +8.4% |
| 2021 | $925 | $9,043 +1.3% |
Neighborhood: 61376
Nearby schools
GreatSchools rating
- 6/10Bureau Valley NorthGrades: PK-5Distance: 0.5 mi
- 7/10Bureau Valley Elementary and JGrades: 3-8Distance: 8.5 mi
- 6/10Bureau Valley High SchoolGrades: 9-12Distance: 8.7 mi
Schools provided by the listing agent
- District: 340
Source: MRED as distributed by MLS GRID. This data may not be complete. We recommend contacting the local school district to confirm school assignments for this home.

