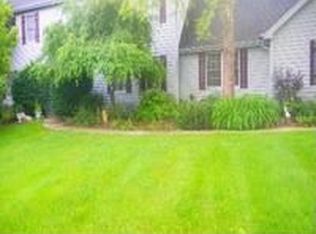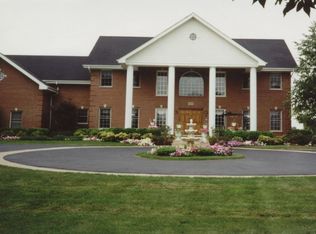Closed
$580,000
Wayne, IL 60184
3beds
2,642sqft
Single Family Residence
Built in 1986
2.4 Acres Lot
$588,000 Zestimate®
$220/sqft
$3,675 Estimated rent
Home value
$588,000
$529,000 - $653,000
$3,675/mo
Zestimate® history
Loading...
Owner options
Explore your selling options
What's special
MULTIPLE OFFERS RECEIVED. HIGHEST AND BEST DUE BY 10:00 a.m. WEDNESDAY, MAY 21ST 2025. Gorgeous property located in the heart of picturesque Wayne! 2.4 acres with plenty of room for your favorite outdoor activities - dogs, horses, chickens, or gardening - just to name a few. Hundred of acres of forest preserve within steps of your front door. Very nice home that is ready for a refresh with your special touches. 3 bedrooms, 2 1/2 bathrooms with an open floor plan, loft, finished basement, oversized 3 1/2 car garage, fire pit, chicken enclosure, dog run, and amazing views all around. This is a fantastic opportunity to live in a truly special community.
Zillow last checked: 8 hours ago
Listing updated: July 02, 2025 at 01:51am
Listing courtesy of:
Jennifer Carroll 630-929-1100,
Charles Rutenberg Realty of IL
Bought with:
James DeMarco
@properties Christie's International Real Estate
Source: MRED as distributed by MLS GRID,MLS#: 12364787
Facts & features
Interior
Bedrooms & bathrooms
- Bedrooms: 3
- Bathrooms: 3
- Full bathrooms: 2
- 1/2 bathrooms: 1
Primary bedroom
- Features: Flooring (Carpet), Window Treatments (All), Bathroom (Full)
- Level: Main
- Area: 300 Square Feet
- Dimensions: 20X15
Bedroom 2
- Features: Flooring (Carpet), Window Treatments (All)
- Level: Main
- Area: 180 Square Feet
- Dimensions: 15X12
Bedroom 3
- Features: Flooring (Carpet), Window Treatments (All)
- Level: Main
- Area: 144 Square Feet
- Dimensions: 12X12
Dining room
- Features: Flooring (Hardwood), Window Treatments (All)
- Level: Main
- Area: 176 Square Feet
- Dimensions: 16X11
Family room
- Features: Flooring (Carpet)
- Level: Basement
- Area: 540 Square Feet
- Dimensions: 30X18
Foyer
- Features: Flooring (Ceramic Tile)
- Level: Main
- Area: 30 Square Feet
- Dimensions: 6X5
Great room
- Features: Flooring (Carpet)
- Level: Main
- Area: 400 Square Feet
- Dimensions: 20X20
Kitchen
- Features: Kitchen (Eating Area-Table Space, Island, Pantry), Flooring (Hardwood), Window Treatments (All)
- Level: Main
- Area: 140 Square Feet
- Dimensions: 14X10
Laundry
- Features: Flooring (Vinyl)
- Level: Main
- Area: 81 Square Feet
- Dimensions: 9X9
Loft
- Features: Flooring (Carpet)
- Level: Second
- Area: 390 Square Feet
- Dimensions: 26X15
Office
- Features: Flooring (Carpet)
- Level: Basement
- Area: 208 Square Feet
- Dimensions: 16X13
Storage
- Level: Basement
- Area: 72 Square Feet
- Dimensions: 9X8
Other
- Level: Basement
- Area: 810 Square Feet
- Dimensions: 30X27
Heating
- Natural Gas, Electric
Cooling
- Central Air
Appliances
- Included: Microwave, Dishwasher, Refrigerator, Washer, Dryer
- Laundry: Main Level, Gas Dryer Hookup
Features
- Cathedral Ceiling(s), 1st Floor Bedroom, 1st Floor Full Bath, Beamed Ceilings, Open Floorplan, Dining Combo
- Flooring: Hardwood, Wood
- Windows: Skylight(s)
- Basement: Finished,Full
- Attic: Unfinished
- Number of fireplaces: 1
- Fireplace features: Wood Burning, Wood Burning Stove, Great Room
Interior area
- Total structure area: 0
- Total interior livable area: 2,642 sqft
Property
Parking
- Total spaces: 3.5
- Parking features: Asphalt, Garage Door Opener, On Site, Garage Owned, Attached, Garage
- Attached garage spaces: 3.5
- Has uncovered spaces: Yes
Accessibility
- Accessibility features: No Disability Access
Features
- Stories: 1
- Patio & porch: Patio
- Exterior features: Dog Run
Lot
- Size: 2.40 Acres
- Dimensions: 98X85X400X233X400
- Features: Corner Lot
Details
- Additional structures: Poultry Coop
- Parcel number: 0913200040
- Special conditions: None
Construction
Type & style
- Home type: SingleFamily
- Architectural style: Ranch,A-Frame
- Property subtype: Single Family Residence
Materials
- Cedar, Stone
- Foundation: Concrete Perimeter
- Roof: Asphalt
Condition
- New construction: No
- Year built: 1986
Utilities & green energy
- Sewer: Septic Tank
- Water: Well
Community & neighborhood
Location
- Region: Wayne
HOA & financial
HOA
- Has HOA: Yes
- HOA fee: $230 annually
- Services included: Other
Other
Other facts
- Listing terms: Conventional
- Ownership: Fee Simple
Price history
| Date | Event | Price |
|---|---|---|
| 6/30/2025 | Sold | $580,000+0.9%$220/sqft |
Source: | ||
| 5/22/2025 | Contingent | $574,900$218/sqft |
Source: | ||
| 5/16/2025 | Listed for sale | $574,900+19.8%$218/sqft |
Source: | ||
| 4/1/2022 | Sold | $480,000-1%$182/sqft |
Source: | ||
| 2/2/2022 | Pending sale | $485,000$184/sqft |
Source: | ||
Public tax history
| Year | Property taxes | Tax assessment |
|---|---|---|
| 2024 | $12,796 +5.5% | $173,075 +11.7% |
| 2023 | $12,132 +12.2% | $154,905 +11% |
| 2022 | $10,812 +5.9% | $139,579 +6.6% |
Neighborhood: 60184
Nearby schools
GreatSchools rating
- 9/10Wayne Elementary SchoolGrades: K-6Distance: 1.1 mi
- 7/10Kenyon Woods Middle SchoolGrades: 7-8Distance: 3.8 mi
- 6/10South Elgin High SchoolGrades: 9-12Distance: 3.6 mi
Schools provided by the listing agent
- Elementary: Wayne Elementary School
- Middle: Kenyon Woods Middle School
- District: 46
Source: MRED as distributed by MLS GRID. This data may not be complete. We recommend contacting the local school district to confirm school assignments for this home.
Get a cash offer in 3 minutes
Find out how much your home could sell for in as little as 3 minutes with a no-obligation cash offer.
Estimated market value$588,000
Get a cash offer in 3 minutes
Find out how much your home could sell for in as little as 3 minutes with a no-obligation cash offer.
Estimated market value
$588,000

