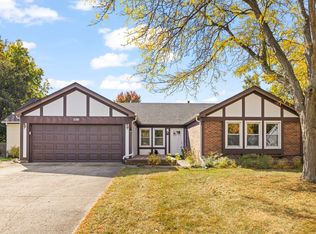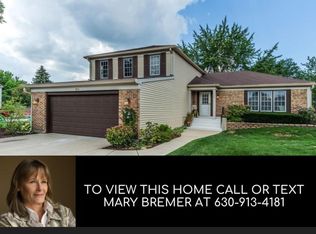Closed
$485,000
Wheaton, IL 60189
4beds
2,755sqft
Single Family Residence
Built in 1979
0.25 Acres Lot
$625,000 Zestimate®
$176/sqft
$4,046 Estimated rent
Home value
$625,000
$581,000 - $675,000
$4,046/mo
Zestimate® history
Loading...
Owner options
Explore your selling options
What's special
Well cared for Greenbriar Model 4 Bedroom home on a Cul-de-sac in the Scottdale Subdivision. 4 large Bedrooms, 2 and 1/2 Bath, 2 Family Rooms, the lower-level family room has exterior access to side yard, Living Room, Separate Dining Room, Eat in Kitchen, with SGD leading to patio and fenced yard. Recently remodeled bathrooms, Large Laundry area, plenty of storage space too. Great Schools, Parks and More! A Very well-maintained home!
Zillow last checked: 8 hours ago
Listing updated: September 20, 2024 at 01:19pm
Listing courtesy of:
Christopher De Santo 630-201-5588,
Realty Executives Legacy
Bought with:
Evelyn Reyes
Realty Executives Legacy
Christopher De Santo
Realty Executives Legacy
Source: MRED as distributed by MLS GRID,MLS#: 12148723
Facts & features
Interior
Bedrooms & bathrooms
- Bedrooms: 4
- Bathrooms: 3
- Full bathrooms: 2
- 1/2 bathrooms: 1
Primary bedroom
- Features: Bathroom (Full)
- Level: Second
- Area: 192 Square Feet
- Dimensions: 16X12
Bedroom 2
- Level: Second
- Area: 140 Square Feet
- Dimensions: 14X10
Bedroom 3
- Level: Second
- Area: 156 Square Feet
- Dimensions: 13X12
Bedroom 4
- Level: Second
- Area: 110 Square Feet
- Dimensions: 11X10
Dining room
- Level: Main
- Area: 154 Square Feet
- Dimensions: 14X11
Family room
- Level: Main
- Area: 238 Square Feet
- Dimensions: 17X14
Other
- Level: Lower
- Area: 308 Square Feet
- Dimensions: 22X14
Kitchen
- Features: Kitchen (Eating Area-Table Space)
- Level: Main
- Area: 231 Square Feet
- Dimensions: 21X11
Laundry
- Level: Lower
- Area: 120 Square Feet
- Dimensions: 12X10
Living room
- Level: Main
- Area: 238 Square Feet
- Dimensions: 17X14
Heating
- Natural Gas, Forced Air
Cooling
- Central Air
Appliances
- Included: Range, Microwave, Dishwasher, Refrigerator, Washer, Dryer
- Laundry: Gas Dryer Hookup, In Unit
Features
- Basement: Finished,Exterior Entry,Partial,Walk-Out Access
- Attic: Unfinished
- Number of fireplaces: 1
- Fireplace features: Gas Starter, Family Room
Interior area
- Total structure area: 0
- Total interior livable area: 2,755 sqft
Property
Parking
- Total spaces: 2
- Parking features: Concrete, Garage Door Opener, On Site, Attached, Garage
- Attached garage spaces: 2
- Has uncovered spaces: Yes
Accessibility
- Accessibility features: No Disability Access
Features
- Levels: Tri-Level
- Stories: 1
- Patio & porch: Patio
Lot
- Size: 0.25 Acres
- Features: Cul-De-Sac
Details
- Parcel number: 0534111028
- Special conditions: None
Construction
Type & style
- Home type: SingleFamily
- Property subtype: Single Family Residence
Materials
- Vinyl Siding
- Foundation: Concrete Perimeter
- Roof: Asphalt
Condition
- New construction: No
- Year built: 1979
Details
- Builder model: GREENBRIAR
Utilities & green energy
- Sewer: Public Sewer
- Water: Public
Community & neighborhood
Community
- Community features: Park, Sidewalks, Street Lights
Location
- Region: Wheaton
- Subdivision: Scottdale
Other
Other facts
- Listing terms: Conventional
- Ownership: Fee Simple
Price history
| Date | Event | Price |
|---|---|---|
| 9/20/2024 | Sold | $485,000-2%$176/sqft |
Source: | ||
| 8/28/2024 | Contingent | $495,000$180/sqft |
Source: | ||
| 8/27/2024 | Listed for sale | $495,000+125%$180/sqft |
Source: | ||
| 8/14/1997 | Sold | $220,000$80/sqft |
Source: Public Record Report a problem | ||
Public tax history
| Year | Property taxes | Tax assessment |
|---|---|---|
| 2024 | $10,977 +4.7% | $153,313 +8.6% |
| 2023 | $10,485 +4.5% | $141,120 +5.8% |
| 2022 | $10,031 0% | $133,370 +2.4% |
Neighborhood: 60189
Nearby schools
GreatSchools rating
- 7/10Arbor View Elementary SchoolGrades: PK-5Distance: 1.1 mi
- 6/10Glen Crest Middle SchoolGrades: 6-8Distance: 2.2 mi
- 9/10Glenbard South High SchoolGrades: 9-12Distance: 0.8 mi
Schools provided by the listing agent
- High: Glenbard South High School
- District: 89
Source: MRED as distributed by MLS GRID. This data may not be complete. We recommend contacting the local school district to confirm school assignments for this home.

Get pre-qualified for a loan
At Zillow Home Loans, we can pre-qualify you in as little as 5 minutes with no impact to your credit score.An equal housing lender. NMLS #10287.
Sell for more on Zillow
Get a free Zillow Showcase℠ listing and you could sell for .
$625,000
2% more+ $12,500
With Zillow Showcase(estimated)
$637,500
