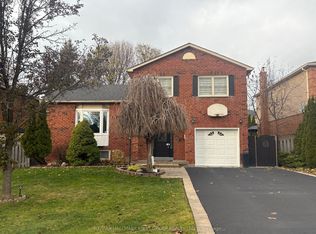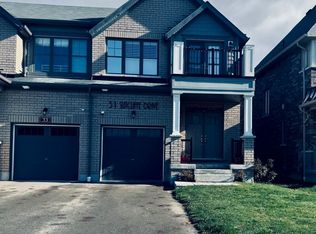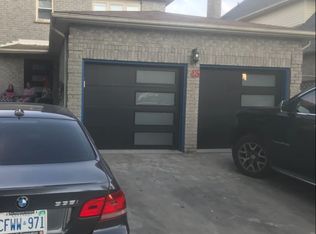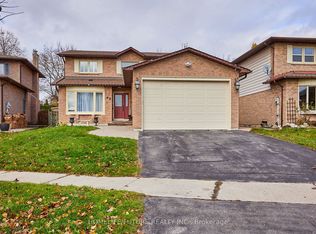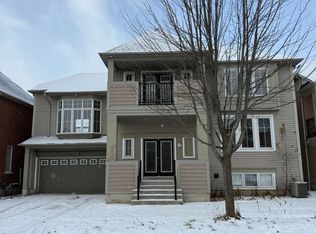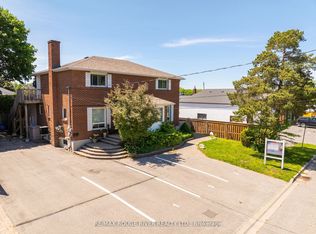Investments property in sought after community; estimated total income $8500. Can be vacated if needed.
For sale
C$1,198,000
Whitby, ON L1N 8T1
6beds
4baths
Single Family Residence
Built in ----
7,307.15 Square Feet Lot
$-- Zestimate®
C$--/sqft
C$-- HOA
What's special
- 17 hours |
- 9 |
- 0 |
Zillow last checked: 8 hours ago
Listing updated: December 17, 2025 at 02:20pm
Listed by:
THE REALTY MARKET INC
Source: TRREB,MLS®#: E12639760 Originating MLS®#: Toronto Regional Real Estate Board
Originating MLS®#: Toronto Regional Real Estate Board
Facts & features
Interior
Bedrooms & bathrooms
- Bedrooms: 6
- Bathrooms: 4
Heating
- Forced Air, Gas
Cooling
- Central Air
Features
- In-Law Suite
- Basement: Apartment
- Has fireplace: Yes
Interior area
- Living area range: < 700 null
Property
Parking
- Total spaces: 4
- Parking features: Private
- Has garage: Yes
Features
- Stories: 2
- Patio & porch: Deck
- Pool features: None
- Has view: Yes
- View description: Clear
Lot
- Size: 7,307.15 Square Feet
- Features: Public Transit
- Topography: Flat
Details
- Parcel number: 265190130
Construction
Type & style
- Home type: SingleFamily
- Property subtype: Single Family Residence
Materials
- Brick Front
- Foundation: Block
- Roof: Asphalt Shingle
Utilities & green energy
- Sewer: Sewer
Community & HOA
Location
- Region: Whitby
Financial & listing details
- Annual tax amount: C$6,920
- Date on market: 12/17/2025
THE REALTY MARKET INC
By pressing Contact Agent, you agree that the real estate professional identified above may call/text you about your search, which may involve use of automated means and pre-recorded/artificial voices. You don't need to consent as a condition of buying any property, goods, or services. Message/data rates may apply. You also agree to our Terms of Use. Zillow does not endorse any real estate professionals. We may share information about your recent and future site activity with your agent to help them understand what you're looking for in a home.
Price history
Price history
Price history is unavailable.
Public tax history
Public tax history
Tax history is unavailable.Climate risks
Neighborhood: L1N
Nearby schools
GreatSchools rating
No schools nearby
We couldn't find any schools near this home.
- Loading
