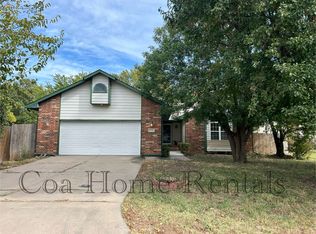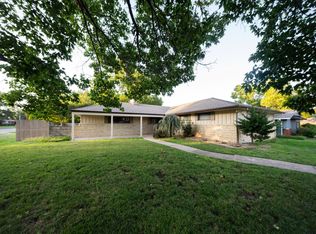Spacious 4-Bedroom / 2-Bath Home in Wichita Move-In Ready
Welcome to this beautifully updated split-level home offering 2,182 sq ft of living space on a 7,840 sq ft lot. Designed for comfort, ease, and modern living, the residence features:
Key Features
Interior & Layout
4 bedrooms, 2 full bathrooms
Open concept living, dining, and kitchen areas with light wood-laminate flooring
Chef's kitchen with new cabinetry, quartz countertops, and modern appliances
Lower-level family room/rec space with laundry area
New interior and exterior doors, baseboards, designer lighting, ceiling fans, and recessed lighting
Bedrooms with fresh flooring; fully retiled bathrooms
Additional Rooms / Spaces
Heated & cooled garage with extra storage
Attached workspace or mudroom with large utility sink
Covered patio overlooks private, fenced backyard with mature trees and landscaped beds
Storage shed on property
Systems & Upgrades
Updated plumbing, electrical (new service panel & meter), windows, and water heater
Central heating & cooling
Storm doors, full guttering
Exterior & Lot
Contemporary style, tri-level structure
Oversized garage, wood fencing
Covered patio and yard with mature tree canopy
Location & Neighborhood
Situated in the Chisholm Creek / Sunnybrook area of Wichita
Beech Elementary (~0.8 mi), Curtis Middle (~1.9 mi), Southeast High School (~3 mi)
No HOA
Convenient access to local amenities, shopping, and commuting routes, 5 minute drive to McConnell AFB
No Section 8 or housing vouchers accepted.
Renter pays utilities. Renter responsible for lawn care. 3 Dogs maximum allowed. No cats. No smoking.
House for rent
Accepts Zillow applications
$1,950/mo
Wichita, KS 67207
4beds
2,182sqft
Price may not include required fees and charges.
Single family residence
Available now
Dogs OK
Central air
Hookups laundry
Attached garage parking
Forced air
What's special
Ceiling fansFully retiled bathroomsCovered patioModern appliancesLandscaped bedsHeated and cooled garageLarge utility sink
- 10 days |
- -- |
- -- |
Facts & features
Interior
Bedrooms & bathrooms
- Bedrooms: 4
- Bathrooms: 2
- Full bathrooms: 2
Rooms
- Room types: Family Room
Heating
- Forced Air
Cooling
- Central Air
Appliances
- Included: Dishwasher, Freezer, Microwave, Oven, Refrigerator, WD Hookup
- Laundry: Hookups
Features
- WD Hookup
- Flooring: Hardwood, Tile
Interior area
- Total interior livable area: 2,182 sqft
Property
Parking
- Parking features: Attached
- Has attached garage: Yes
- Details: Contact manager
Features
- Exterior features: Heating system: Forced Air
- Fencing: Fenced Yard
Construction
Type & style
- Home type: SingleFamily
- Property subtype: Single Family Residence
Community & HOA
Location
- Region: Wichita
Financial & listing details
- Lease term: 1 Year
Price history
| Date | Event | Price |
|---|---|---|
| 9/26/2025 | Listed for rent | $1,950$1/sqft |
Source: Zillow Rentals | ||
| 8/8/2022 | Sold | -- |
Source: SCKMLS #612752 | ||
| 7/29/2022 | Pending sale | $219,000$100/sqft |
Source: SCKMLS #612752 | ||
| 7/8/2022 | Price change | $219,000-2.2%$100/sqft |
Source: SCKMLS #612752 | ||
| 6/18/2022 | Price change | $224,000-3.4%$103/sqft |
Source: SCKMLS #612752 | ||

