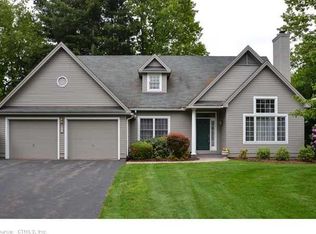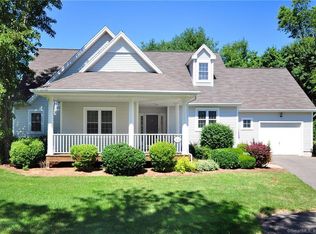Sold for $452,000
$452,000
Windsor, CT 06095
3beds
1,957sqft
Condominium, Single Family Residence
Built in 1991
-- sqft lot
$460,100 Zestimate®
$231/sqft
$2,763 Estimated rent
Home value
$460,100
$419,000 - $502,000
$2,763/mo
Zestimate® history
Loading...
Owner options
Explore your selling options
What's special
Welcome to this beautifully maintained desirable 3BR/2BA detached condo in Walden Woods, offering 1,957 sq ft of comfortable, one-level living! Tucked at the end of a quiet cul-de-sac, this move-in ready home greets you with soaring ceilings, sunlit windows, and a cozy wood-burning fireplace. The granite/stainless kitchen with island opens to a formal dining room-perfect for gatherings. The spacious primary suite features a walk-in closet, dual vanity bath, and convenient laundry. Upstairs, a unique SPACIOUS LOFT (4th bedroom/entertaining/craft room) with oversized cedar closet provides flexible space. Step outside to a private fenced patio, ideal for relaxing or entertaining. Additional highlights include a 2-car garage and fresh exterior paint (2024). Enjoy resort-style amenities-pool with bath house, tennis, pickleball, a community garden, pond, meeting house and manicured grounds-all with a low HOA fee! Close to shopping, dining, and commuter routes, this home offers the perfect blend of comfort, convenience, and community. Schedule a showing today to enjoy maintenance-free living! HOA is **NOT** a 55+ community (no age restrictions). HOA allows pets! :)
Zillow last checked: 8 hours ago
Listing updated: October 15, 2025 at 11:34am
Listed by:
Mel Rothman 860-798-0079,
eXp Realty 866-828-3951,
Jeffrey Rothman 860-985-5388,
eXp Realty
Bought with:
Linda C. Moss, RES.0780022
Berkshire Hathaway NE Prop.
Source: Smart MLS,MLS#: 24123601
Facts & features
Interior
Bedrooms & bathrooms
- Bedrooms: 3
- Bathrooms: 2
- Full bathrooms: 2
Primary bedroom
- Features: Full Bath, Walk-In Closet(s), Hardwood Floor
- Level: Main
Bedroom
- Features: Hardwood Floor
- Level: Main
Bedroom
- Features: Hardwood Floor
- Level: Main
Dining room
- Features: Bay/Bow Window, Patio/Terrace, Hardwood Floor
- Level: Main
Kitchen
- Features: Vaulted Ceiling(s), Granite Counters, Kitchen Island, Hardwood Floor
- Level: Main
Living room
- Features: Fireplace, Hardwood Floor
- Level: Main
Loft
- Features: Cedar Closet(s), Walk-In Closet(s), Wall/Wall Carpet
- Level: Upper
Heating
- Forced Air, Natural Gas
Cooling
- Central Air
Appliances
- Included: Oven/Range, Microwave, Refrigerator, Dishwasher, Washer, Dryer, Gas Water Heater, Water Heater
- Laundry: Main Level
Features
- Wired for Data, Open Floorplan
- Basement: Full
- Attic: Crawl Space,Access Via Hatch
- Number of fireplaces: 1
Interior area
- Total structure area: 1,957
- Total interior livable area: 1,957 sqft
- Finished area above ground: 1,957
Property
Parking
- Total spaces: 2
- Parking features: Attached, Garage Door Opener
- Attached garage spaces: 2
Features
- Stories: 1
- Patio & porch: Patio
- Has private pool: Yes
- Pool features: In Ground
Lot
- Features: Level
Details
- Parcel number: 771616
- Zoning: A
Construction
Type & style
- Home type: Condo
- Property subtype: Condominium, Single Family Residence
Materials
- Wood Siding
Condition
- New construction: No
- Year built: 1991
Utilities & green energy
- Sewer: Public Sewer
- Water: Public
Community & neighborhood
Location
- Region: Windsor
- Subdivision: Poquonock
HOA & financial
HOA
- Has HOA: Yes
- HOA fee: $336 monthly
- Amenities included: Clubhouse, Gardening Area, Pool, Tennis Court(s), Management
- Services included: Maintenance Grounds, Snow Removal, Pool Service, Road Maintenance
Price history
| Date | Event | Price |
|---|---|---|
| 10/14/2025 | Sold | $452,000+7.6%$231/sqft |
Source: | ||
| 9/9/2025 | Pending sale | $419,900$215/sqft |
Source: | ||
| 9/4/2025 | Listed for sale | $419,900+47.4%$215/sqft |
Source: | ||
| 6/26/2020 | Sold | $284,900$146/sqft |
Source: | ||
| 6/2/2020 | Pending sale | $284,900$146/sqft |
Source: Coldwell Banker Realty #170300292 Report a problem | ||
Public tax history
Tax history is unavailable.
Neighborhood: 06095
Nearby schools
GreatSchools rating
- NAOliver Ellsworth SchoolGrades: PK-2Distance: 3 mi
- 6/10Sage Park Middle SchoolGrades: 6-8Distance: 3.3 mi
- 3/10Windsor High SchoolGrades: 9-12Distance: 3.4 mi
Schools provided by the listing agent
- High: Windsor
Source: Smart MLS. This data may not be complete. We recommend contacting the local school district to confirm school assignments for this home.
Get pre-qualified for a loan
At Zillow Home Loans, we can pre-qualify you in as little as 5 minutes with no impact to your credit score.An equal housing lender. NMLS #10287.
Sell with ease on Zillow
Get a Zillow Showcase℠ listing at no additional cost and you could sell for —faster.
$460,100
2% more+$9,202
With Zillow Showcase(estimated)$469,302

