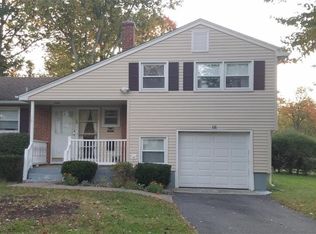Sold for $365,000
$365,000
Windsor, CT 06095
4beds
2,405sqft
Single Family Residence
Built in 1955
0.26 Acres Lot
$385,100 Zestimate®
$152/sqft
$3,154 Estimated rent
Home value
$385,100
$347,000 - $427,000
$3,154/mo
Zestimate® history
Loading...
Owner options
Explore your selling options
What's special
Your search for a wonderful home will be over when you view this four bedroom, 2 full & 2 half baths Split level Home. The remodeled Kitchen with electric range and all the necessary appliances can't wait for it's special chef. This home is waiting for you to come in and place your furniture. You will enjoy entertaining on your 32x15 Concrete patio porch. The Spacious yard houses a good-sized shed. There is plenty room in the 38x13 Carport. There is an open and closed porch for your relaxation. Besides moving in this 4 bedrooms, 2 full and 2 half baths home that is ready to place furniture and entertain, your Solar friendly home will save you money. Seller is paying $99.00 month for the electric bill. When electric was raised, their bill remained the same
Zillow last checked: 8 hours ago
Listing updated: November 25, 2024 at 11:41am
Listed by:
Gwendolyn L. Paige 917-935-7717,
Berkshire Hathaway NE Prop. 860-688-7531
Bought with:
Camille Hudson, RES.0810884
Berkshire Hathaway NE Prop.
Source: Smart MLS,MLS#: 24042898
Facts & features
Interior
Bedrooms & bathrooms
- Bedrooms: 4
- Bathrooms: 4
- Full bathrooms: 2
- 1/2 bathrooms: 2
Primary bedroom
- Features: Bookcases, Full Bath, Vinyl Floor
- Level: Other
- Area: 143 Square Feet
- Dimensions: 11 x 13
Bedroom
- Features: Ceiling Fan(s), Hardwood Floor
- Level: Upper
- Area: 157.5 Square Feet
- Dimensions: 10.5 x 15
Bedroom
- Features: Ceiling Fan(s), Hardwood Floor
- Level: Upper
- Area: 114 Square Feet
- Dimensions: 9.5 x 12
Bedroom
- Features: Ceiling Fan(s), Hardwood Floor
- Level: Other
- Area: 100 Square Feet
- Dimensions: 10 x 10
Primary bathroom
- Features: Built-in Features, Full Bath, Whirlpool Tub, Tub w/Shower, Tile Floor
- Level: Other
- Area: 41.82 Square Feet
- Dimensions: 4.1 x 10.2
Bathroom
- Features: Full Bath, Tub w/Shower, Vinyl Floor
- Level: Upper
- Area: 48 Square Feet
- Dimensions: 5 x 9.6
Bathroom
- Features: Remodeled, Vinyl Floor
- Level: Main
- Area: 19 Square Feet
- Dimensions: 3.8 x 5
Den
- Features: Built-in Features, Cedar Closet(s), Wall/Wall Carpet
- Level: Other
- Area: 85.5 Square Feet
- Dimensions: 9 x 9.5
Dining room
- Features: Combination Liv/Din Rm, Hardwood Floor, L-Shaped
- Level: Main
- Area: 99 Square Feet
- Dimensions: 9 x 11
Family room
- Features: Vinyl Floor, Wide Board Floor
- Level: Other
- Area: 202.5 Square Feet
- Dimensions: 13.5 x 15
Kitchen
- Features: Remodeled, Ceiling Fan(s), Granite Counters, Double-Sink, Eating Space, Tile Floor
- Level: Main
- Area: 119 Square Feet
- Dimensions: 10 x 11.9
Living room
- Features: Vaulted Ceiling(s), Ceiling Fan(s), Interior Balcony, Hardwood Floor
- Level: Main
- Area: 198 Square Feet
- Dimensions: 11 x 18
Office
- Features: Wall/Wall Carpet, Vinyl Floor
- Level: Lower
- Area: 202.5 Square Feet
- Dimensions: 13.5 x 15
Heating
- Baseboard, Electric, Oil
Cooling
- Attic Fan, Ceiling Fan(s), Window Unit(s)
Appliances
- Included: Electric Cooktop, Oven, Refrigerator, Dishwasher, Disposal, Washer, Dryer, Water Heater, Electric Water Heater
- Laundry: Lower Level
Features
- Open Floorplan, Smart Thermostat
- Windows: Storm Window(s), Thermopane Windows
- Basement: Full,Partially Finished
- Attic: Crawl Space,Access Via Hatch
- Has fireplace: No
Interior area
- Total structure area: 2,405
- Total interior livable area: 2,405 sqft
- Finished area above ground: 1,713
- Finished area below ground: 692
Property
Parking
- Total spaces: 8
- Parking features: None, Off Street
Accessibility
- Accessibility features: Bath Grab Bars
Features
- Levels: Multi/Split
- Patio & porch: Enclosed, Porch, Deck, Patio
- Exterior features: Rain Gutters
Lot
- Size: 0.26 Acres
- Features: Few Trees, Dry, Level
Details
- Additional structures: Shed(s)
- Parcel number: 779392
- Zoning: R11
Construction
Type & style
- Home type: SingleFamily
- Architectural style: Split Level
- Property subtype: Single Family Residence
Materials
- Vinyl Siding
- Foundation: Concrete Perimeter
- Roof: Asphalt
Condition
- New construction: No
- Year built: 1955
Utilities & green energy
- Sewer: Public Sewer
- Water: Public
- Utilities for property: Cable Available
Green energy
- Energy efficient items: Thermostat, Windows
- Energy generation: Solar
Community & neighborhood
Security
- Security features: Security System
Community
- Community features: Basketball Court, Park, Playground, Shopping/Mall
Location
- Region: Windsor
Price history
| Date | Event | Price |
|---|---|---|
| 11/22/2024 | Sold | $365,000+4.3%$152/sqft |
Source: | ||
| 10/15/2024 | Pending sale | $349,900$145/sqft |
Source: | ||
| 10/6/2024 | Price change | $349,900-7.2%$145/sqft |
Source: | ||
| 9/19/2024 | Listed for sale | $376,900$157/sqft |
Source: | ||
Public tax history
| Year | Property taxes | Tax assessment |
|---|---|---|
| 2025 | $5,755 -6.2% | $202,300 |
| 2024 | $6,134 +49.9% | $202,300 +66.1% |
| 2023 | $4,092 +1% | $121,800 |
Neighborhood: 06095
Nearby schools
GreatSchools rating
- 5/10Clover Street SchoolGrades: 3-5Distance: 0.3 mi
- 6/10Sage Park Middle SchoolGrades: 6-8Distance: 1.1 mi
- 3/10Windsor High SchoolGrades: 9-12Distance: 1.2 mi
Schools provided by the listing agent
- Elementary: Clover Street
- High: Windsor
Source: Smart MLS. This data may not be complete. We recommend contacting the local school district to confirm school assignments for this home.
Get pre-qualified for a loan
At Zillow Home Loans, we can pre-qualify you in as little as 5 minutes with no impact to your credit score.An equal housing lender. NMLS #10287.
Sell with ease on Zillow
Get a Zillow Showcase℠ listing at no additional cost and you could sell for —faster.
$385,100
2% more+$7,702
With Zillow Showcase(estimated)$392,802
