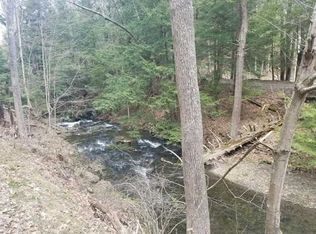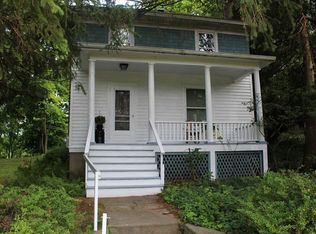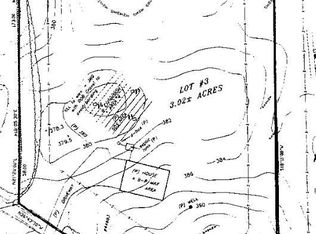Sold for $2,599,000
$2,599,000
YANTZ Road, Red Hook, NY 12571
4beds
3,041sqft
Single Family Residence, Residential
Built in 2025
5.59 Acres Lot
$-- Zestimate®
$855/sqft
$5,822 Estimated rent
Home value
Not available
Estimated sales range
Not available
$5,822/mo
Zestimate® history
Loading...
Owner options
Explore your selling options
What's special
(To be built) Invite the outdoors in. The Spruce residence is designed in response to its natural setting marked with distinctive mature growth Spruce trees which tower up from the earth, punching through the landscape. The form encompasses a unique interior courtyard and covered porch offering interior spaces surrounded by the calm of the rural setting. Indoor/outdoor living at its finest, Spruce is a joy to experience! Spruce is sited on approx 6 private primarily wooded acres accessible from a quiet country road and surrounding bucolic farm landscapes. The property inspires interiors with natural textures and a luxurious modern simplicity. The architecture is comprised of a singular distinctive exterior form with dramatic shed roof. Entering the residence, the central courtyard clad in glazing offers a unique and immediate re-connection with nature. Living spaces on the main level are open plan and share views into the courtyard. The dramatically glazed great room offers views to the landscape and exit into the courtyard and outdoor spaces. The spacious primary suite is located on the first floor offering easy access and privacy separated from the living spaces, with step out to covered porch which can be optionally enclosed with automated screens - the perfect spot for lazy afternoon lounging. The primary bathroom includes a freestanding bathtub, shower, double vanity and WC. Continuing from the staircase onto the upper level are two guest bedrooms with shared bath and generous sized closets. OPTIONS: Add a detached two car garage or carport, designed in a form complimentary to the residence. Exterior living spaces offer additional options for upgrade including outdoor kitchen, pool and patio, greenhouse and gardens to customize to your specific interests. The residence's interior design features luxury materials including oak hardwood floors, designer finishes, Danish cabinetry, Bosch appliances and high efficiency HVAC. Includes septic, private water well, underground utilities and driveway. 4 bedroom, 3.5 bath, and approximately 3,041 finished SF. The property is private, primarily wooded acreage with interspersed mature trees and option to acquire adjacent 6 acre parcel for double acreage. A quintessential country property minutes from the villages of Rhinebeck and Red Hook.,AboveGrade:2120,AMENITIES:Medical Facility,Basement:Interior Access,Below Grnd Sq Feet:720,Cooling:Heat Pump,Zoned,EQUIPMENT:Carbon Monoxide Detector,Smoke Detectors,ExteriorFeatures:Outside Lighting,FLOORING:Ceramic Tile,Wide Board,Wood,FOUNDATION:Concrete,Heating:Zoned,InteriorFeatures:Electric Dryer Connection,Electric Stove Connection,Sliding Glass Doors,Walk-In Closets,Washer Connection,OTHERMFTRS:Ceramic Tile Floor,OTHERROOMS:Foyer,ROOF:Metal,Unfinished Square Feet:720
Zillow last checked: 8 hours ago
Listing updated: June 13, 2025 at 03:46pm
Listed by:
Sean C. Eidle 845-546-6077,
BHHS Hudson Valley Properties 845-876-8600
Bought with:
Non Member-MLS
Buyer Representation Office
Non Member-MLS
Buyer Representation Office
Source: OneKey® MLS,MLS#: M414865
Facts & features
Interior
Bedrooms & bathrooms
- Bedrooms: 4
- Bathrooms: 4
- Full bathrooms: 3
- 1/2 bathrooms: 1
Primary bedroom
- Level: First
Bedroom 1
- Description: Bedroom 2:Hard Wood Floor
- Level: Second
Bedroom 2
- Description: Bedroom 3:Hard Wood Floor
- Level: Second
Bathroom 1
- Description: Bathroom 2:Ceramic Tile Floor
- Level: First
Bathroom 2
- Description: Bathroom 3:Ceramic Tile Floor
- Level: Second
Bathroom 3
- Description: Master Bath:Ceramic Tile Floor,Walk-in Closet
Bonus room
- Description: Other
- Level: First
Bonus room
- Description: Foyer:Ceramic Tile Floor
- Level: First
Dining room
- Description: Dining Room:Hard Wood Floor
- Level: First
Kitchen
- Description: Kitchen:Hard Wood Floor
- Level: First
Living room
- Description: Living Room:Balcony/Deck,Fireplace,Hard Wood Floor
- Level: First
Heating
- Electric, Forced Air, Heat Pump
Cooling
- Central Air
Appliances
- Included: Dishwasher, Dryer, Microwave, Refrigerator, Washer
Features
- Cathedral Ceiling(s)
- Basement: Crawl Space,Partial,Unfinished
- Number of fireplaces: 1
Interior area
- Total structure area: 3,041
- Total interior livable area: 3,041 sqft
Property
Parking
- Total spaces: 2
- Parking features: Attached, Garage Door Opener
- Garage spaces: 2
Features
- Patio & porch: Porch
- Fencing: Partial
Lot
- Size: 5.59 Acres
- Features: Sloped, Wooded
Details
- Parcel number: 13488900637200000532400000
Construction
Type & style
- Home type: SingleFamily
- Architectural style: Contemporary
- Property subtype: Single Family Residence, Residential
Materials
- Wood Siding
Condition
- Estimated
- Year built: 2025
Community & neighborhood
Community
- Community features: Fitness Center, Golf, Park
Location
- Region: Red Hook
Other
Other facts
- Listing agreement: Exclusive Right To Sell
- Listing terms: Cash,Other
Price history
| Date | Event | Price |
|---|---|---|
| 2/7/2025 | Sold | $2,599,000+30.9%$855/sqft |
Source: | ||
| 7/9/2024 | Pending sale | $1,985,000$653/sqft |
Source: | ||
| 7/9/2024 | Listed for sale | $1,985,000$653/sqft |
Source: | ||
| 7/1/2024 | Listing removed | -- |
Source: | ||
| 2/4/2024 | Pending sale | $1,985,000$653/sqft |
Source: | ||
Public tax history
Tax history is unavailable.
Neighborhood: 12571
Nearby schools
GreatSchools rating
- 7/10Mill Road Intermediate GradesGrades: 3-5Distance: 2.2 mi
- 6/10Linden Avenue Middle SchoolGrades: 6-8Distance: 2.4 mi
- 5/10Red Hook Senior High SchoolGrades: 9-12Distance: 2.6 mi
Schools provided by the listing agent
- Elementary: Mill Road-Primary Grades (grades Pk-2)
- Middle: Linden Avenue Middle School
- High: Red Hook Senior High School
Source: OneKey® MLS. This data may not be complete. We recommend contacting the local school district to confirm school assignments for this home.


