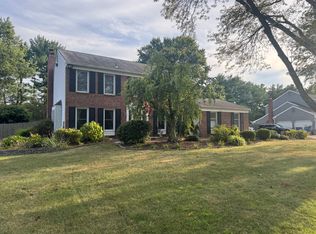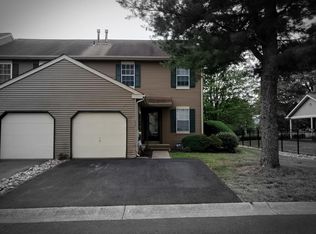Welcome to this elegant home situated in a cul-de-sac on a 0.72-acre lot in the sought-after Yardley Hunt neighborhood. As you approach the residence, take note of the well-maintained landscaping and the inviting pathway that leads to the grand entry door. Step inside the foyer, where you'll be greeted by the impressive two-story space adorned with a marble floor. The main level features a spacious formal living room, a formal dining room with a wood-burning fireplace, and convenient access to the gourmet kitchen. Brazilian Cherry wood flooring flows seamlessly from the living room to the family room, which is separated by a charming French door.
Continue to the heart of the home, where you'll find a bright and airy kitchen and an inviting great room with its own fireplace, overlooking the stunning backyard with an inground pool (currently closed and excluded from the lease). The first floor also includes a laundry/mudroom and a powder room. Upstairs, the primary suite boasts generous proportions and luxurious amenities. It features a sitting room with a fireplace, a built-in organizer walk-in closet, an additional spacious closet, and a main bathroom with a heated floor, jacuzzi tub, shower, and double sinks. Three other well-sized bedrooms share an updated hall bathroom, with two of them having walk-in closets.
The finished basement adds extra living space, and the home is part of the award-winning Pennsbury School District. Just one block away, you'll find community tennis and pickleball courts. Lower Makefield Community Pool is close by, offering a convenient option for seasonal swimming and recreation. With community sidewalks, you can easily explore local sports fields, the library, and nearby shopping. Conveniently located near the Mall, trains, and major highways (I-295, I-95, and Rte. 1), this move-in-ready 4-bedroom, 2.5-bath home awaits its new tenants. House is furnished.
Tenant responsible for utilities. Last month's rent due at signing. No smoking allowed. Small pets (up to 20 pounds) permitted. Pet case by case.
House for rent
Accepts Zillow applications
$5,000/mo
Yardley, PA 19067
4beds
3,080sqft
Price may not include required fees and charges.
Single family residence
Available now
Cats, small dogs OK
Central air
In unit laundry
Attached garage parking
Forced air
What's special
Wood-burning fireplaceInground poolFinished basementJacuzzi tubMarble floorUpdated hall bathroomImpressive two-story space
- 20 days |
- -- |
- -- |
Facts & features
Interior
Bedrooms & bathrooms
- Bedrooms: 4
- Bathrooms: 3
- Full bathrooms: 3
Heating
- Forced Air
Cooling
- Central Air
Appliances
- Included: Dishwasher, Dryer, Microwave, Oven, Refrigerator, Washer
- Laundry: In Unit
Features
- Walk In Closet
- Flooring: Carpet, Hardwood, Tile
- Furnished: Yes
Interior area
- Total interior livable area: 3,080 sqft
Property
Parking
- Parking features: Attached, Off Street
- Has attached garage: Yes
- Details: Contact manager
Features
- Exterior features: Heating system: Forced Air, Walk In Closet
Construction
Type & style
- Home type: SingleFamily
- Property subtype: Single Family Residence
Community & HOA
Location
- Region: Yardley
Financial & listing details
- Lease term: 1 Year
Price history
| Date | Event | Price |
|---|---|---|
| 9/21/2025 | Price change | $5,000-7.4%$2/sqft |
Source: Zillow Rentals | ||
| 9/16/2025 | Listed for rent | $5,400-1.8%$2/sqft |
Source: Zillow Rentals | ||
| 6/25/2025 | Listing removed | $5,500$2/sqft |
Source: Zillow Rentals | ||
| 6/7/2025 | Listed for rent | $5,500+10%$2/sqft |
Source: Zillow Rentals | ||
| 5/30/2024 | Listing removed | -- |
Source: Zillow Rentals | ||

