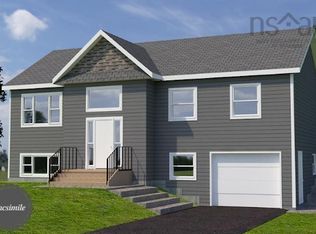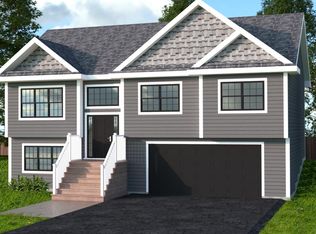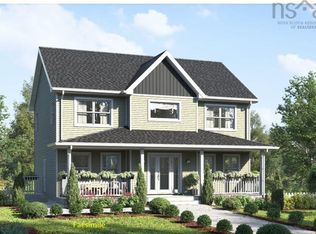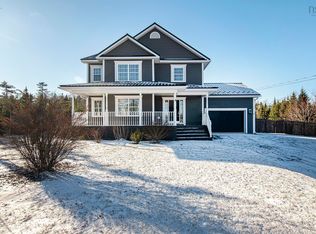Yeaholm Way #302, Halifax, NS B3T 2K6
What's special
- 47 days |
- 4 |
- 0 |
Zillow last checked: 8 hours ago
Listing updated: October 29, 2025 at 11:25am
Glenn Sullivan,
Sutton Group Professional Realty Brokerage
Facts & features
Interior
Bedrooms & bathrooms
- Bedrooms: 3
- Bathrooms: 3
- Full bathrooms: 2
- 1/2 bathrooms: 1
Bedroom
- Level: Second
- Length: 11.03
Bedroom 1
- Level: Second
Bathroom
- Level: Second
- Length: 9.06
Bathroom 1
- Level: Second
- Length: 9.03
Dining room
- Level: Main
- Length: 8.02
Family room
- Level: Main
- Length: 15.04
Kitchen
- Level: Main
- Length: 13
Living room
- Level: Main
- Length: 11.03
Heating
- Baseboard, Heat Pump -Ductless
Appliances
- Included: None
- Laundry: Laundry Room
Features
- Ensuite Bath, High Speed Internet
- Flooring: Ceramic Tile, Hardwood, Laminate, Tile
- Basement: Unfinished,Walk-Out Access
Interior area
- Total structure area: 1,792
- Total interior livable area: 1,792 sqft
- Finished area above ground: 1,792
Property
Parking
- Total spaces: 2
- Parking features: No Garage, Double, Gravel
Features
- Levels: 2 Storey
- Stories: 2
- Patio & porch: Deck
Lot
- Size: 1.24 Acres
- Features: Partially Cleared, 1 to 2.99 Acres
Details
- Parcel number: 41165929B
- Zoning: RA-1
- Other equipment: HRV (Heat Rcvry Ventln), No Rental Equipment
Construction
Type & style
- Home type: SingleFamily
- Property subtype: Single Family Residence
Materials
- Vinyl Siding
- Roof: Asphalt
Condition
- New Construction,To Be Built
- New construction: Yes
Utilities & green energy
- Sewer: Septic Tank
- Water: Drilled Well
- Utilities for property: Cable Connected, Electricity Connected, Phone Connected, Electric
Community & HOA
Community
- Features: Golf, Park, Recreation Center, School Bus Service, Place of Worship
Location
- Region: Halifax
Financial & listing details
- Price per square foot: C$381/sqft
- Price range: C$681.9K - C$681.9K
- Date on market: 10/29/2025
- Ownership: Freehold
- Electric utility on property: Yes
(902) 830-7773
By pressing Contact Agent, you agree that the real estate professional identified above may call/text you about your search, which may involve use of automated means and pre-recorded/artificial voices. You don't need to consent as a condition of buying any property, goods, or services. Message/data rates may apply. You also agree to our Terms of Use. Zillow does not endorse any real estate professionals. We may share information about your recent and future site activity with your agent to help them understand what you're looking for in a home.
Price history
Price history
| Date | Event | Price |
|---|---|---|
| 10/29/2025 | Listed for sale | C$681,900C$381/sqft |
Source: | ||
Public tax history
Public tax history
Tax history is unavailable.Climate risks
Neighborhood: B3T
Nearby schools
GreatSchools rating
No schools nearby
We couldn't find any schools near this home.
Schools provided by the listing agent
- Elementary: Prospect Road Elementary School
- Middle: Brookside Junior High School
- High: Bay View High School
Source: NSAR. This data may not be complete. We recommend contacting the local school district to confirm school assignments for this home.
- Loading



